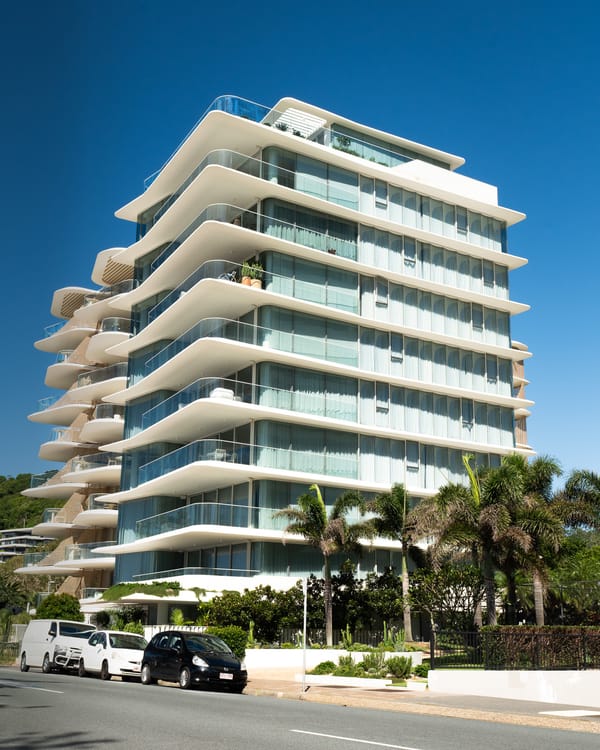
Facade Solutions
Luna Burleigh Heads: Glazing for a Landmark Coastal Address
This landmark project features full-height glazing, distinctive curved panels, stylish aluminium windows & doors, and discreet glass balustrading that surrounds the apartments and shared amenity spaces.

