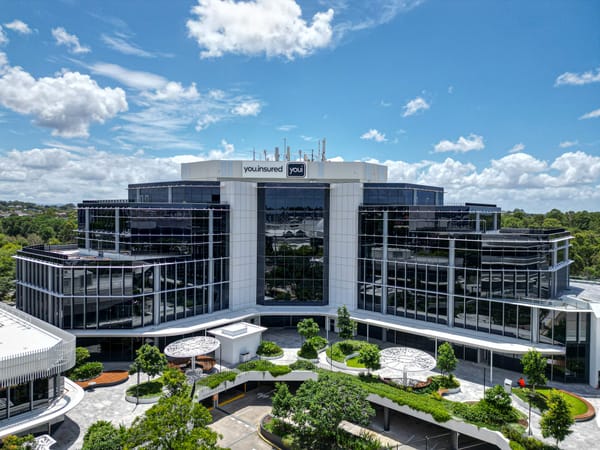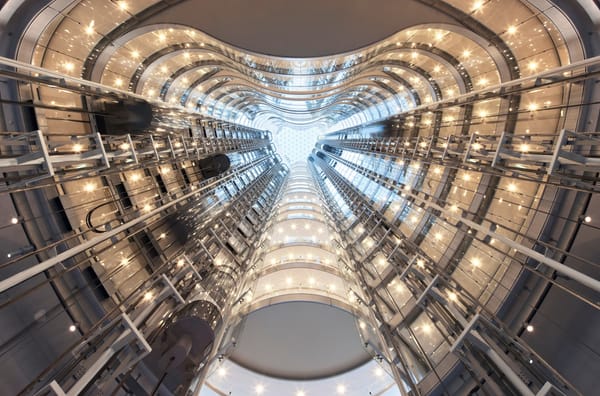
Facade Solutions
A Modern Facelift with Long-Term Benefits
A complete facade retrofit bringing performance, precision and renewed potential to the Chermside Regional Office Park.

Facade Solutions
A complete facade retrofit bringing performance, precision and renewed potential to the Chermside Regional Office Park.

Facade Solutions
1 Bligh Street is the first high-rise office tower in Australia to incorporate a double-skin glass façade.