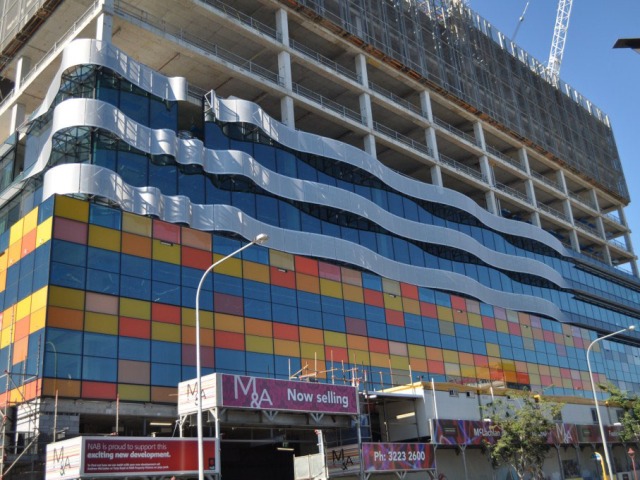 Soul Apartments were constructed at an exclusive location by the water at the heart of Surfers Paradise on the Gold Coast. The tower reaches 77 storeys, including 2 levels of commercial premises at the base, one level of leisure facilities for the resident population and the tower above devoted to lifestyle apartments.
Soul Apartments were constructed at an exclusive location by the water at the heart of Surfers Paradise on the Gold Coast. The tower reaches 77 storeys, including 2 levels of commercial premises at the base, one level of leisure facilities for the resident population and the tower above devoted to lifestyle apartments.
The 243m high building was designed by DBI Design PL and built by Grocon, under the direction of the Juniper Group. The tower is situated at the end of Cavill Avenue – the popular shopping strip at Surfers Paradise. G.James Glass & Aluminium won the contract to supply the design, fabrication and installation of the glazing – including windows, doors, louvres, curtain wall, sun blades and balustrades.
The Residential Tower Facade
The residential tower consists of 288 apartments with a variety of glazing types – a curtain wall face, balconies with sliding doors and windows. The sheer curtain wall façade was produced using the 650 Series glazing system, and fitted between the concrete support columns. Sky blue laminated glass contrasts well with the white columns in the marine setting. The majority of the project’s extrusions were powder coated (finished) in Eternity Steel – a dark finish that blended into the shadow lines.
The balcony glazing utilizes the 445 Series sliding doors, 450 Series fixed windows and 415 Series louvres. The balustrading for the tower was done with 571 Series. At the top of the building, the shape of the balustrade glass was raked from level 60 and above to support the curved aspect. The raked balustrades required special layouts and bracketry specific to the level they are installed on to make the curve regular.
The tower colour scheme contrasts vivid blue sections with predominantly white areas. The blue areas were created using sky blue glass, the same as the sheer wall. The white areas use a Cool Grey glass. The Balustrades match the colour coding of the area they fall in, and intensify the look with a reflective coating.
Sun blades are installed on the upper portion of the tower. The south face at the sub penthouse level has large angular alpolic blades fitted to the Juliet balconies, creating a visual feature and angled to block harsh glare.
Commercial Levels
On the lower commercial levels, 3 floors high, G.James supplied the ceramic printed toughened glass (installed by others) and balustrading. The ceramic printed toughened glass for the awnings has a creeping fern pattern. The 571 Series balustrades for the first 3 floors were internal and external, and include the the shopping plaza. 
 QuickAlly Access
QuickAlly Access
QuickAlly Access Solutions (a G.James business) supplied scaffolding to replace damaged balustrade, recently. The affected glazing occured on level 6 and level 75. Both balustrade glazing occur on balconies with limited space to provide a cantilever, so solutions were suggested and engineered to find the best approach. Ladder beams and other Systems Scaffold products were used for a suspended platform to provide safe access to the high risk heights.
The Effect
The glazing on this project makes a stunning impression from inside and out, and could not be accomplished without a high level of design and coordination. It was a great opportunity to contribute to an iconic building.





















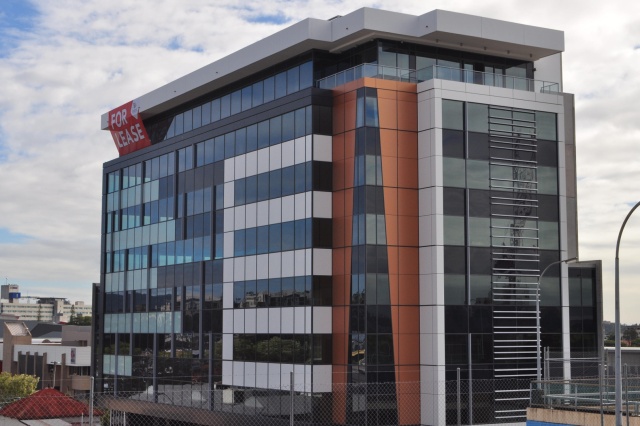 A green star accredited office block constructed in one of Brisbane’s growing commercial areas, 51 Alfred St comprises of a ground floor retail space with 8 levels of office space above.
A green star accredited office block constructed in one of Brisbane’s growing commercial areas, 51 Alfred St comprises of a ground floor retail space with 8 levels of office space above.




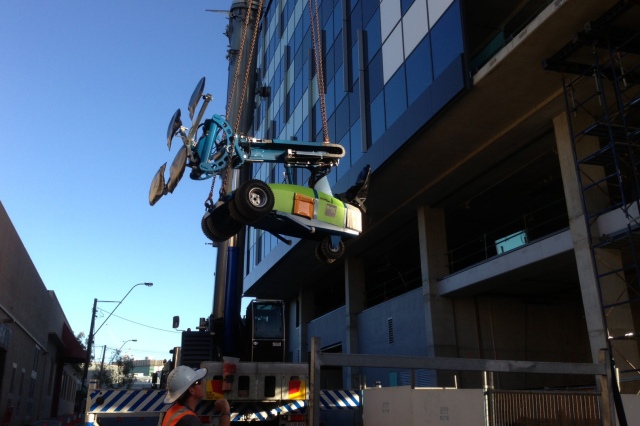
































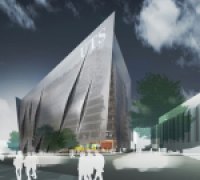









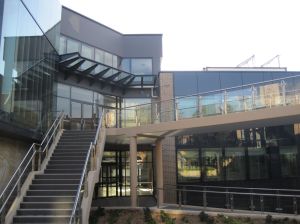 G.James’ work on the project comprised the design, supply and installation of windows, doors, curtain walls, glass walls, glass canopies, a glass greenhouse, aluminium cappings and soffits– utilising our 850-500, 651, 451, 475 and 476 Series frames. Jockey sashes from our 150 Series were required for most windows, and some windows also featured curved heads. G.James’
G.James’ work on the project comprised the design, supply and installation of windows, doors, curtain walls, glass walls, glass canopies, a glass greenhouse, aluminium cappings and soffits– utilising our 850-500, 651, 451, 475 and 476 Series frames. Jockey sashes from our 150 Series were required for most windows, and some windows also featured curved heads. G.James’ 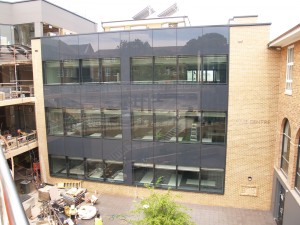 Four “curtain wall” sections were defined by the Architect and included in G.James’ scope of work. Two of these were fabricated as 850-500 Series structural glazed curtain walls. The Stair glazing used the 850-500 Series structural glazed frame as a window wall fitted between steel horizontal supports. Coloured back glass was used to infill between the frames and hide the steel. Jockey sashes and secondary frames were used behind these frames to create large cavities for acoustics. On one curtain wall an additional 850 Series frame was used as an internal frame to provide the nominated 400mm airspace.
Four “curtain wall” sections were defined by the Architect and included in G.James’ scope of work. Two of these were fabricated as 850-500 Series structural glazed curtain walls. The Stair glazing used the 850-500 Series structural glazed frame as a window wall fitted between steel horizontal supports. Coloured back glass was used to infill between the frames and hide the steel. Jockey sashes and secondary frames were used behind these frames to create large cavities for acoustics. On one curtain wall an additional 850 Series frame was used as an internal frame to provide the nominated 400mm airspace.




























