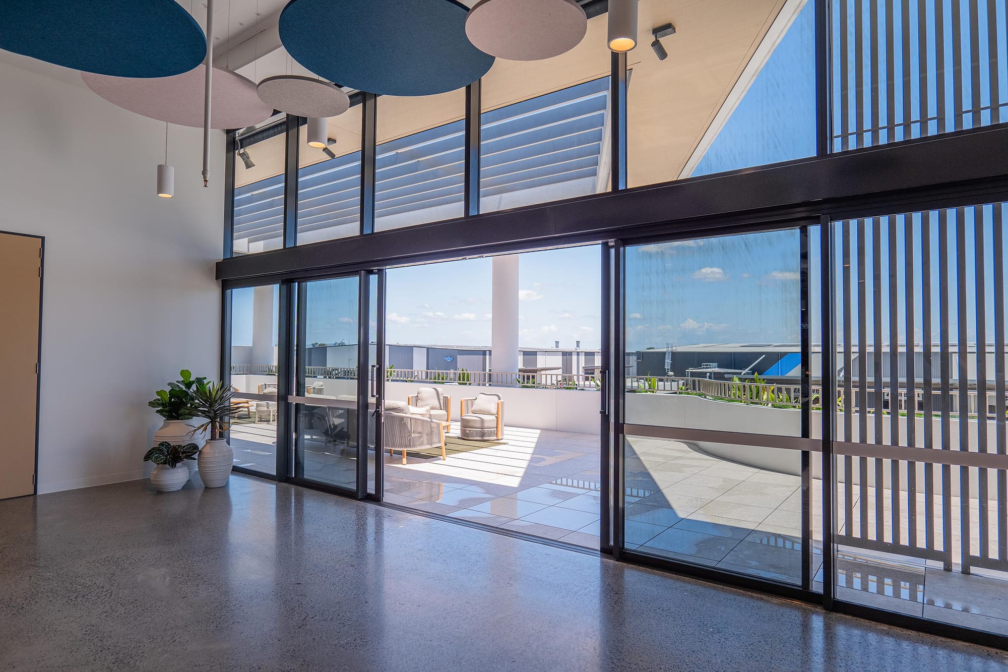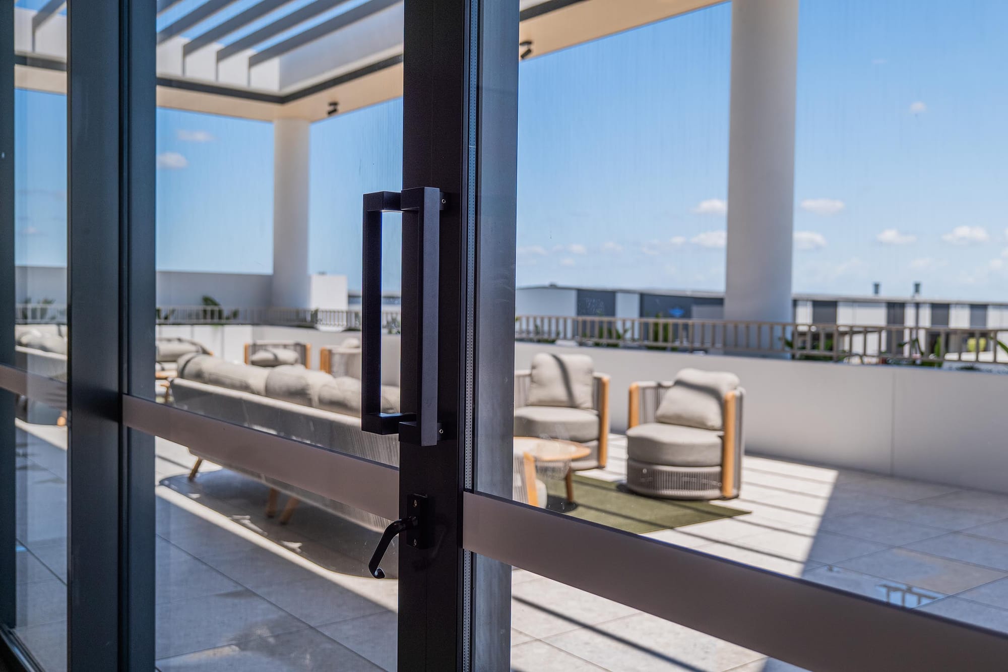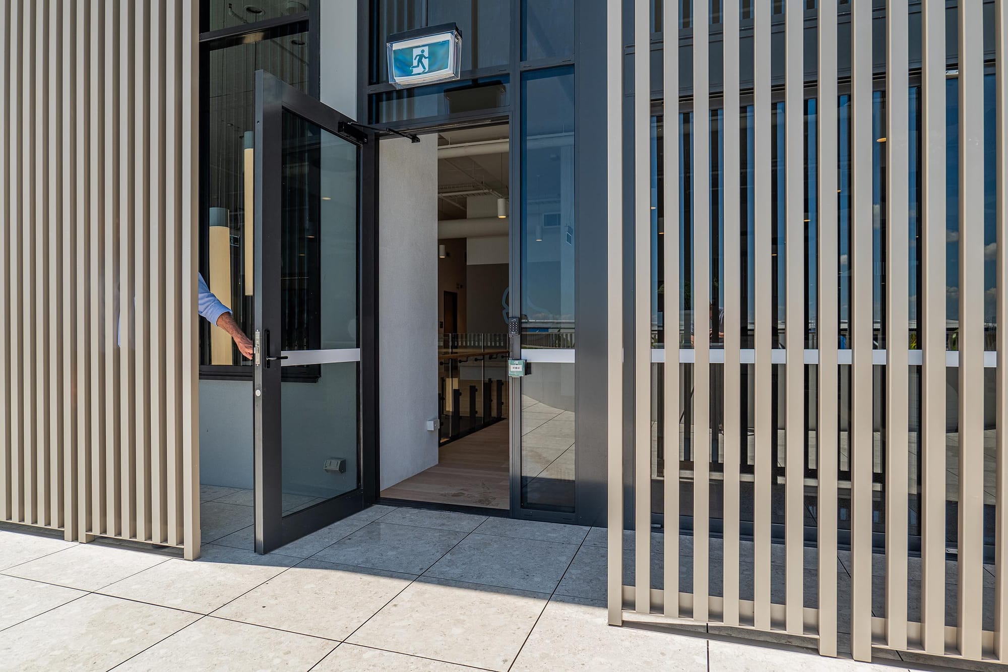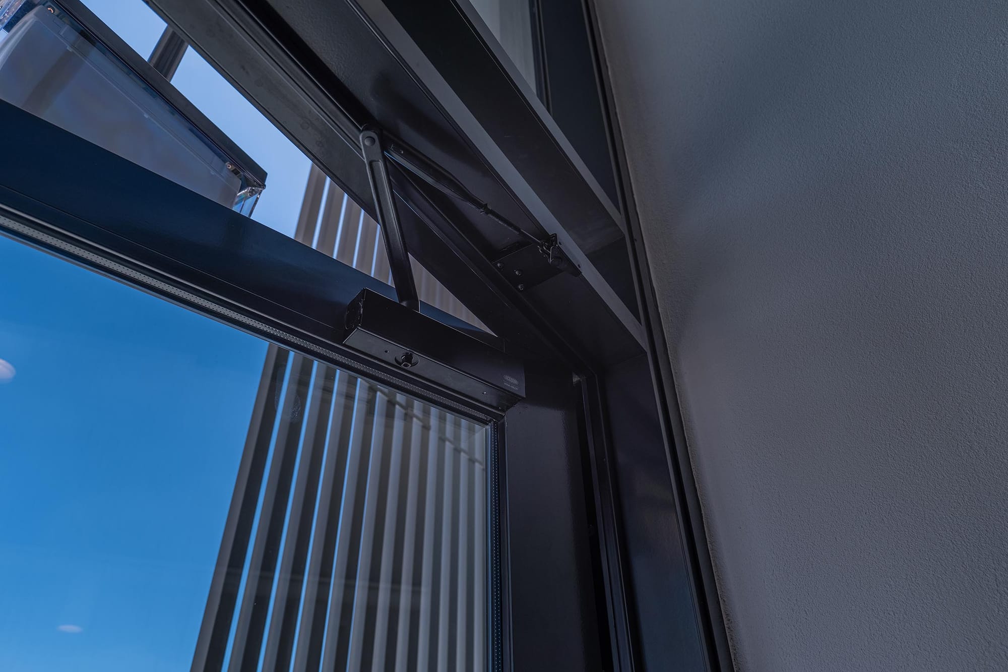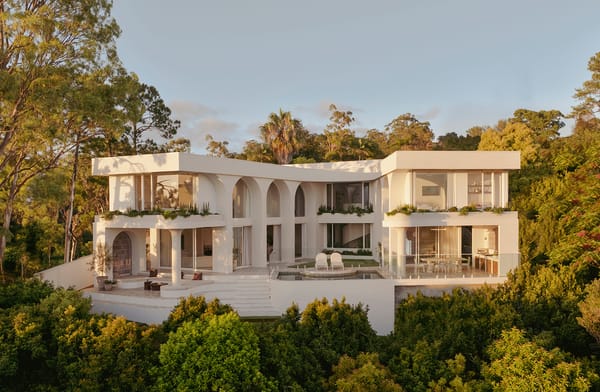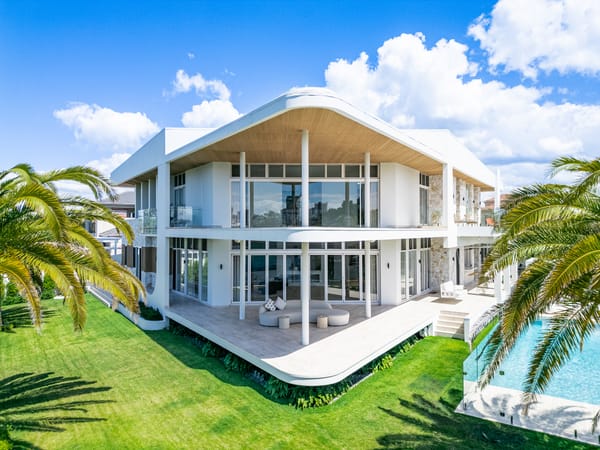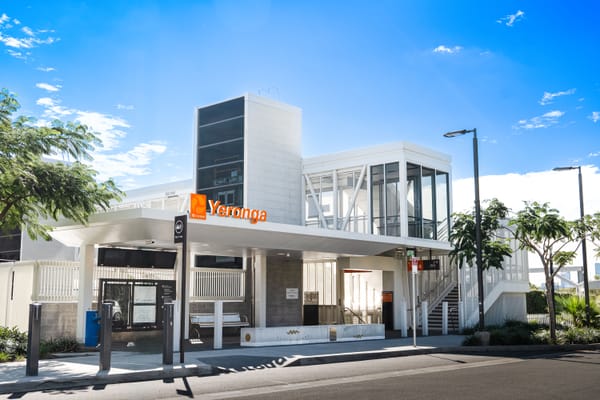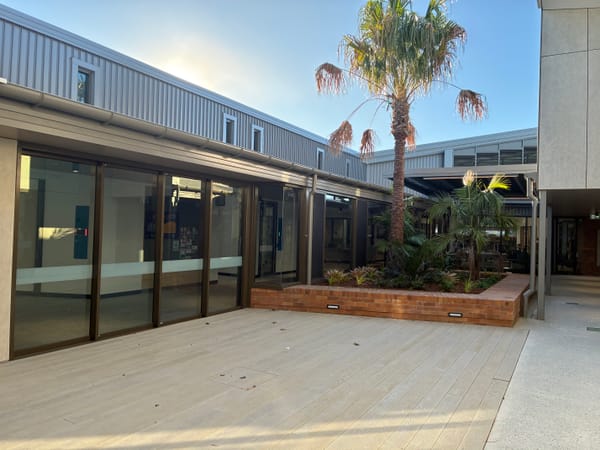Modern Space of Comfort and Innovation at the Pillow Talk Headquarters
G.James contributed to bringing this vision to life and to a project that truly sets a new benchmark for office and warehouse design.
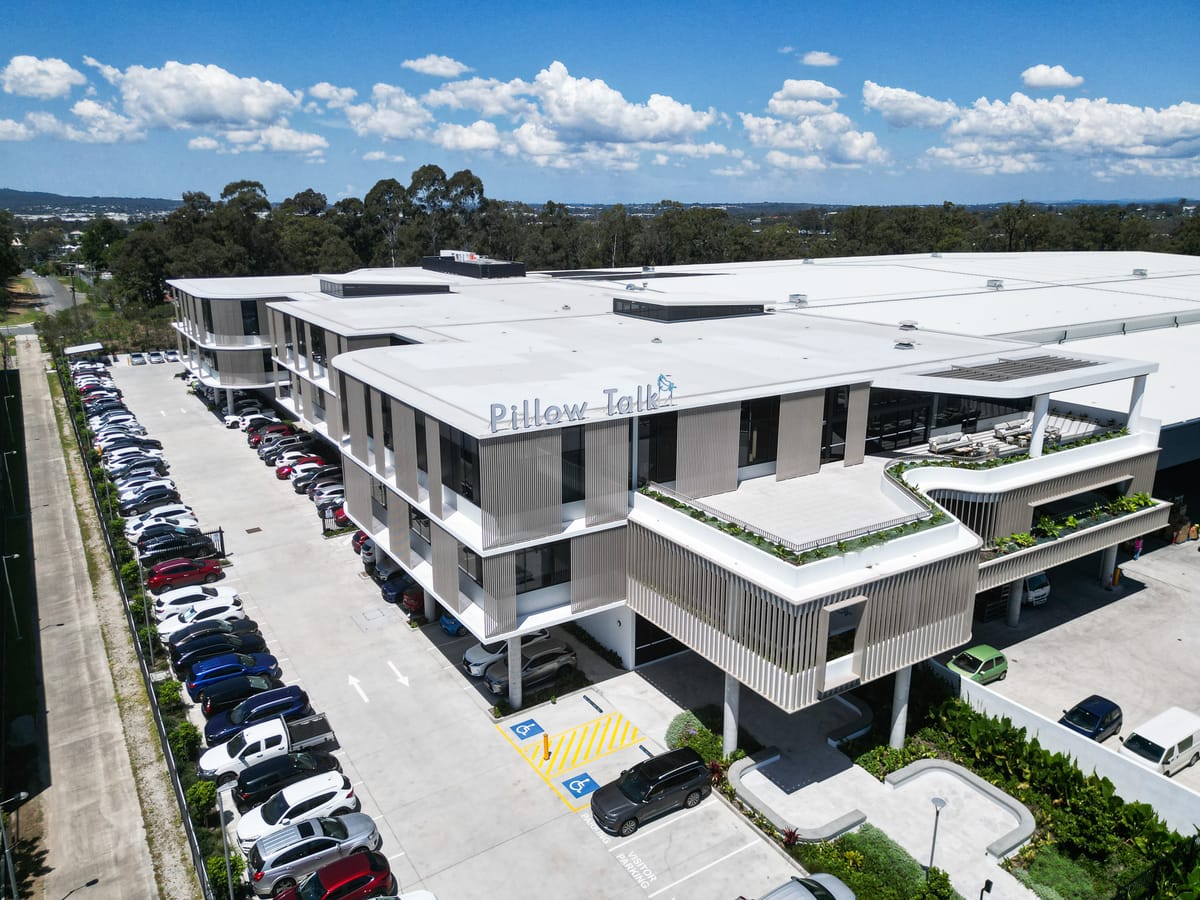
G.James is pleased to have been a supply partner to Pillow Talk Australia's new headquarters, located in Darra, Brisbane. Constructed by Hutchinson Builders and designed by Cottee Parker, this impressive, three-level office and warehouse complex embodies modern aesthetics and functional innovation. It features open office spaces, product showrooms, workshops, photography studios, and warehousing in one purpose-built facility.

The architectural design features distinctive curved elements and natural tones, complemented by abundant greenery that extends from the ground to the upper levels of the building. Raised gardens, timber accents, and lush vegetation embody Pillow Talk's "for the love of comfort" philosophy, fostering a welcoming and comfortable environment for both employees and visitors.
Our role in this project focused on delivering commercial-quality window and door products that aligned with the architect's design intent. The inclusion of full (building) height custom curtain walls and facade glazing systems resulted in stunning multi-level atriums. These spaces allow ample natural light, creating a bright, open atmosphere within the interiors. The combination of extensive glazing, light, and greenery enhances the overall experience, adding visual appeal and energy efficiency.

This project was challenging—from segmented windows to maintaining the high-volume supply schedule of insulated glass units (IGUs). Thanks to strong collaboration between G.James and Hutchinson Builders, all obstacles were successfully overcome, demonstrating our ability to deliver on time and to the highest standards.

The result is an inspiring and innovative space that supports Pillow Talk's operations and elevates the workplace experience. G.James is proud to have contributed to bringing this vision to life and to a project that truly sets a new benchmark for office and warehouse design.
Key Project Details
- Location: 25 Kiln St, Darra QLD
- Scope: All external windows and doors.
- Challenges:
- Segmented Windows: Level 1 and 2 featured segmented windows on a hob, requiring precision and attention to detail.
- Volume of IGUs: A large volume of Insulated Glass Units had to be ordered, with assistance from our Sydney branch to ensure smooth supply and program delivery.
- Unique Design Features: A custom design for the 445 Series DA Sill under auto doors included an integrated drainage system by G.James.
- Main Entry Facade: Included a two-storey facade with a feature awning.
- Solutions: Challenges were overcome through effective communication and coordination with Hutchinson Builders.
Products Used
- Framing: 651 / 451 / 476 / 445 Series Framing to suit Insulated Glass Units (IGUs).
- Glass Types:
- IGU Type 1: 6mm Grey Heat Strengthened/Toughened / 12mm Air / 6mm Clear Toughened.
- IGU Type 2: 6mm Clear Heat Strengthened / 12mm Air / 6mm Colourlite® Pewter on Clear (#3)




