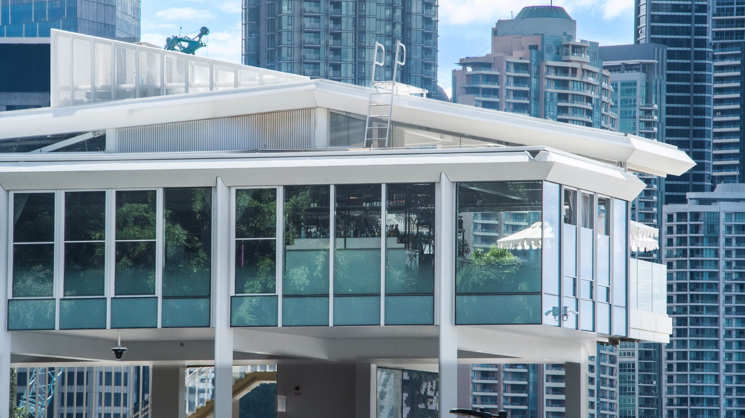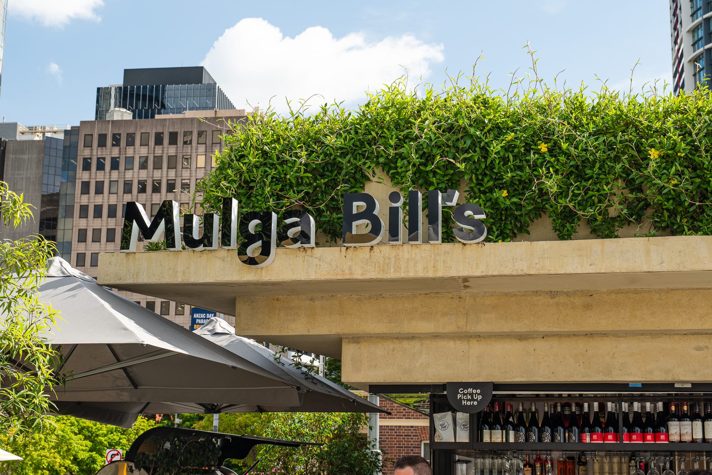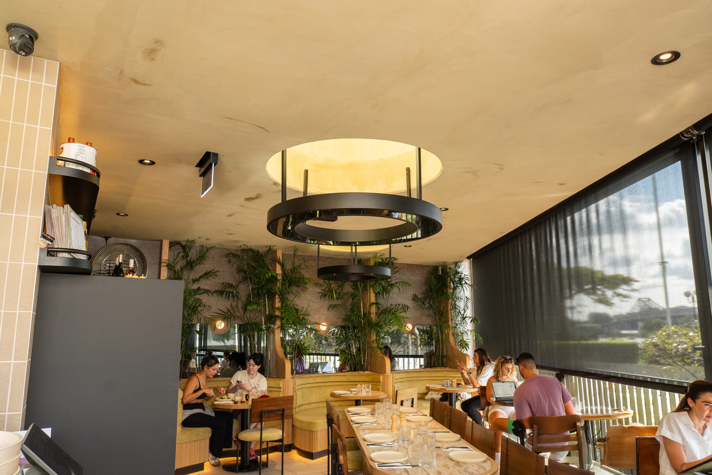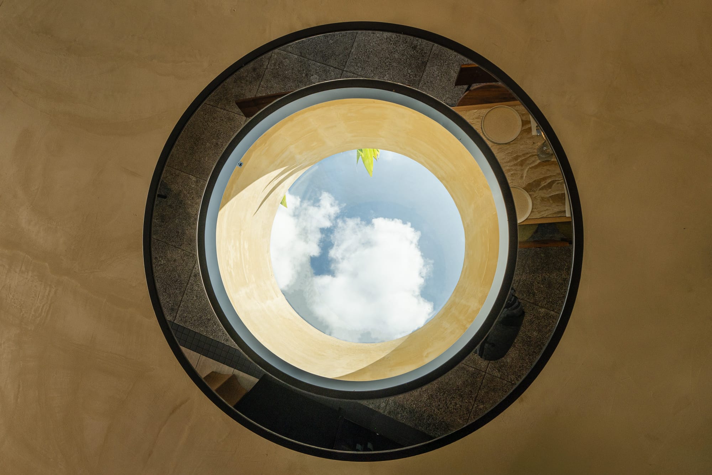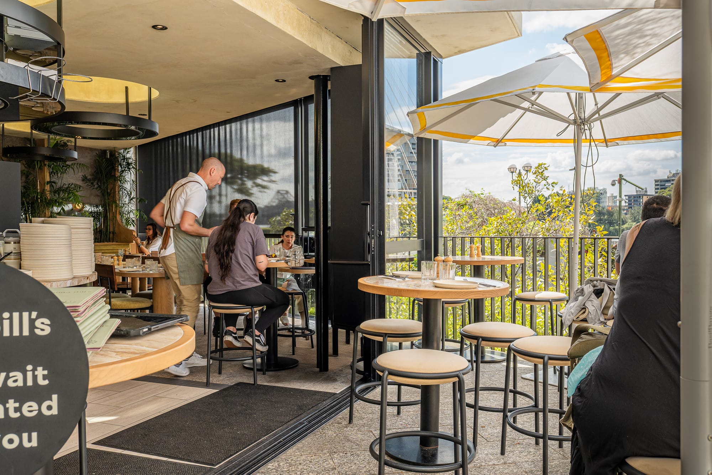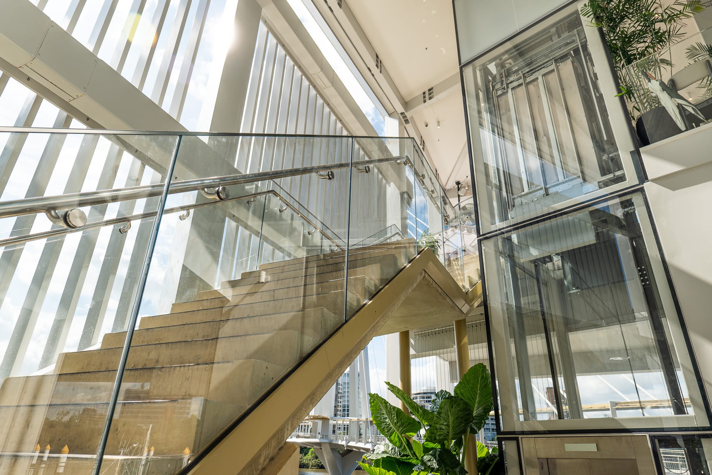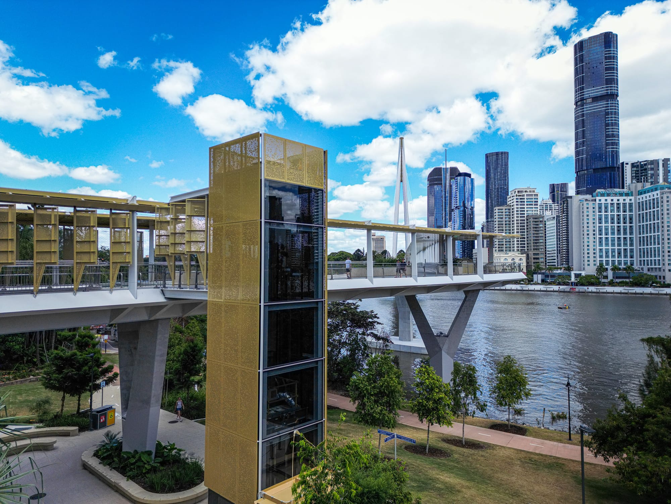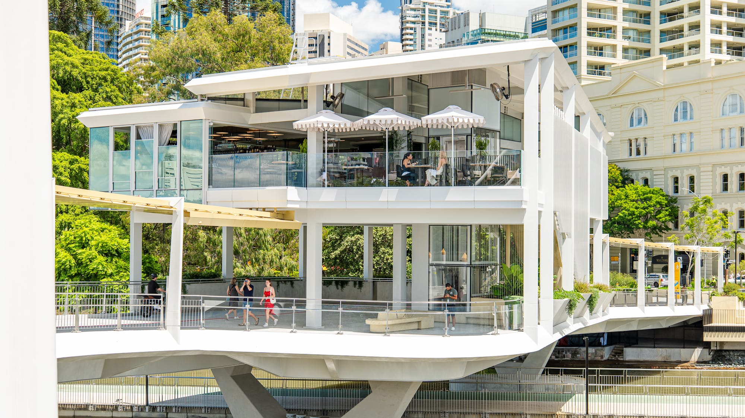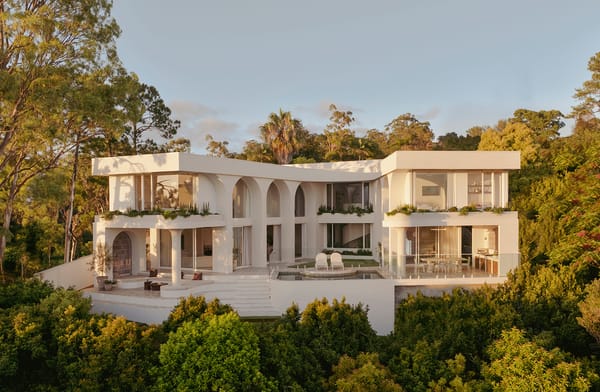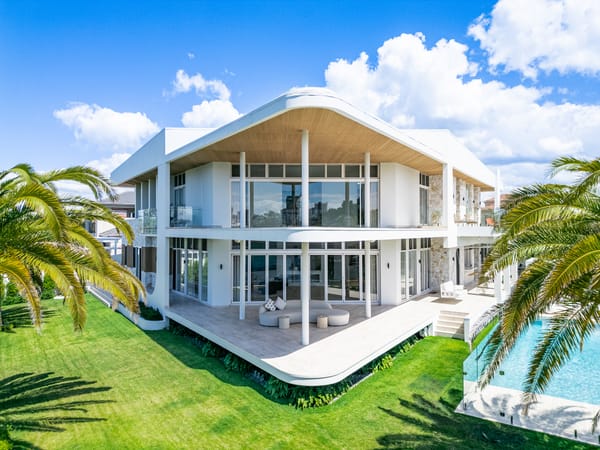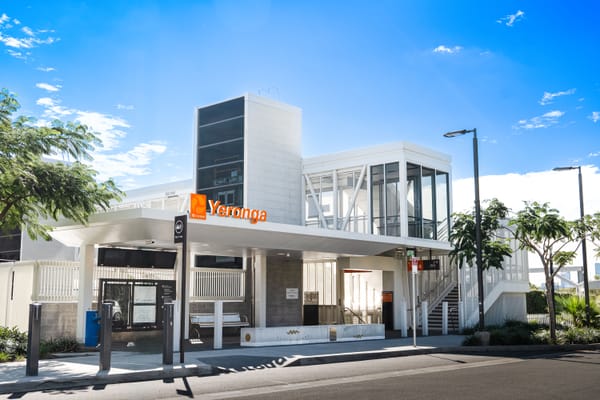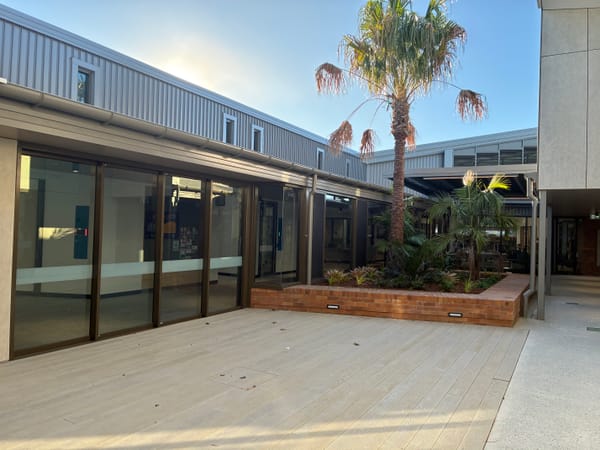Kangaroo Point Green Bridge Sets a New Benchmark for Public Space Design
G.James supplied and installed a complete glazing package across multiple structures including balustrading, lift enclosure glazing, skylights, exterior facade and discreet frameless glass wall/door system.
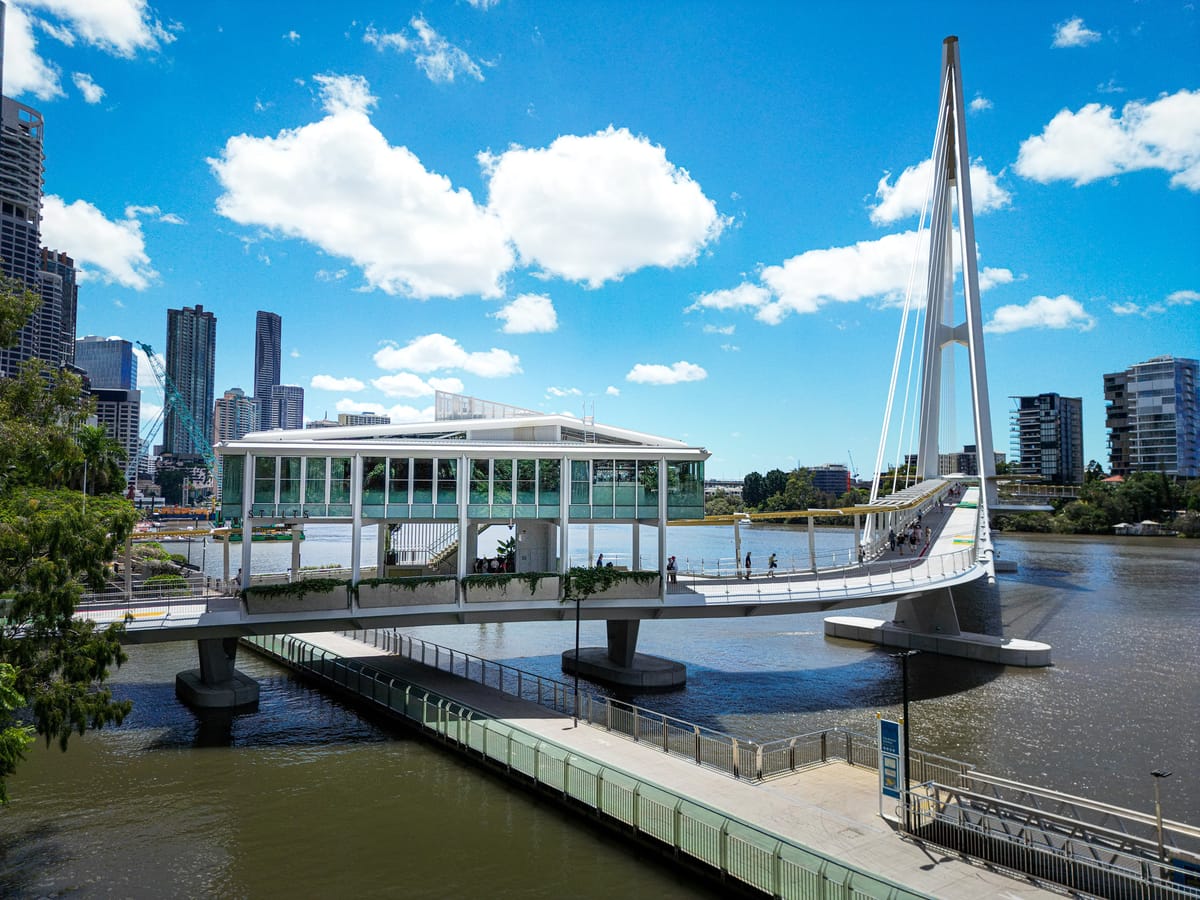
The recently completed Kangaroo Point Green Bridge has transformed a key link in Brisbane’s pedestrian network into a striking civic destination. Spanning 460 metres from the CBD to Kangaroo Point, the project integrates public amenities, a standout restaurant precinct, viewing platforms and multiple lift enclosures—bringing together function, form and public engagement in one architectural statement.
Architect: Consortium including Rizzani de Eccher, WSP, Dissing + Weitling, Blight Rayner Architecture, ASPECT Studios, and Right Angle Studios
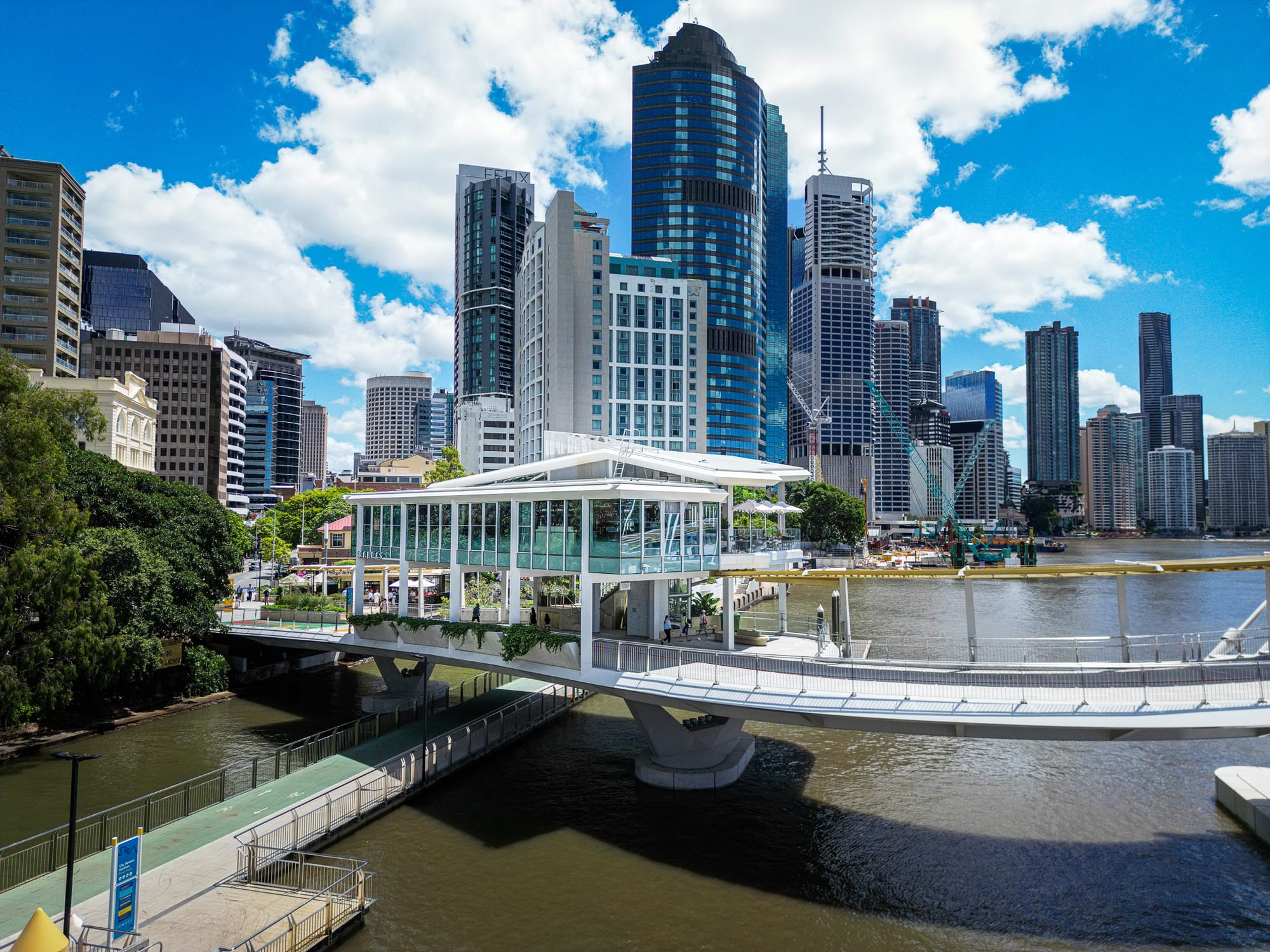
G.James was contracted under a Design and Construct model to deliver a complex and time-sensitive glazing package across multiple pavilions and structures. The scope extended from stair and terrace balustrades to curtain wall facades, lift glazing, skylights, and a fully frameless Dorma glass wall and door system—all custom-designed and installed to meet strict design intent, wind loads and public safety standards.
Tailored Glazing Across Multiple Zones
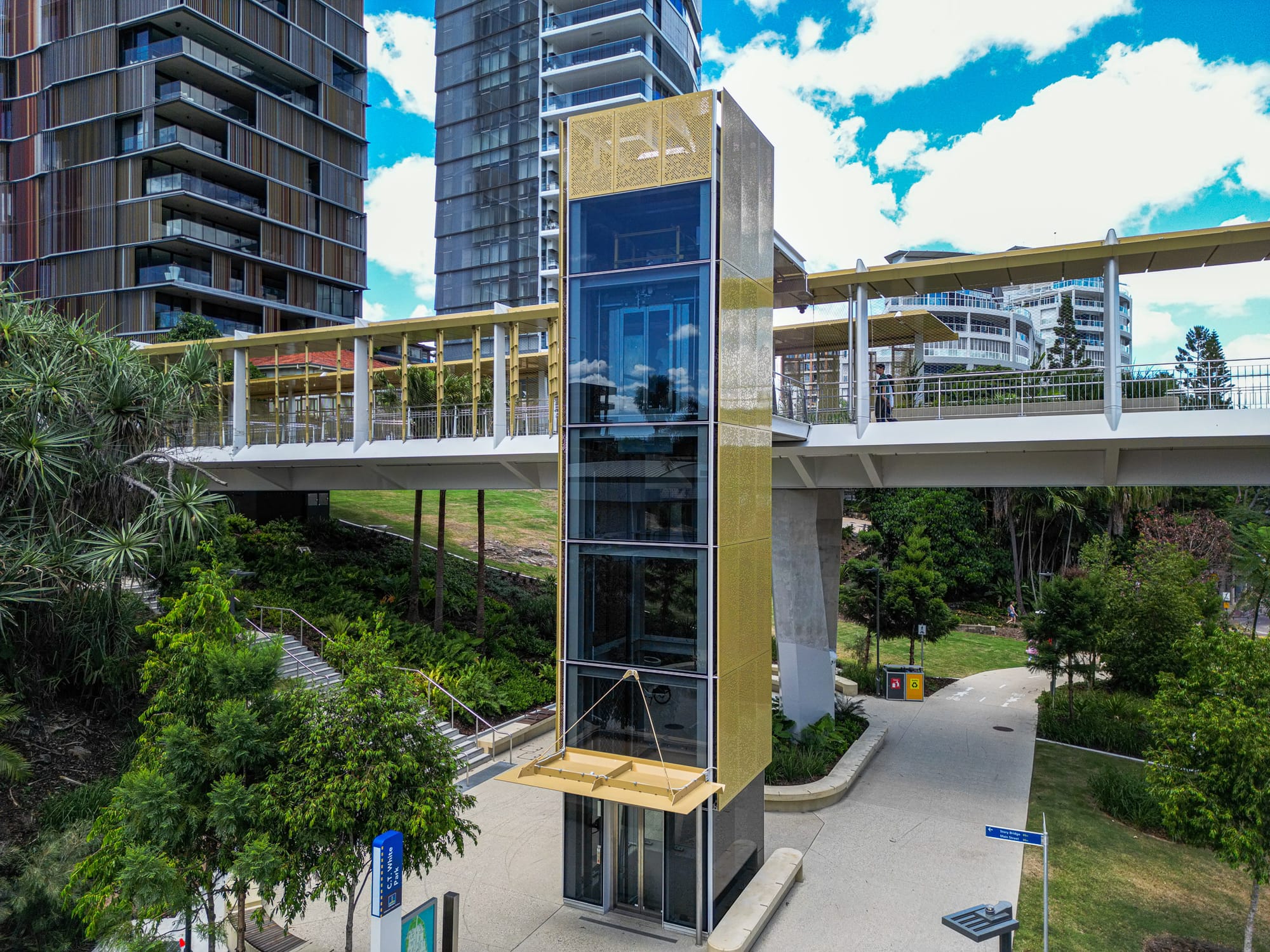
The project’s glazing elements spanned three primary zones: Pavilion 3, Pavilion 4, and the standalone lift enclosure at CT White Park.
In Pavilion 3 (Stilts Restaurant), the stair balustrade required a faceted configuration, with trapezoidal laminated glass panels precisely aligned in sequence. Each 25.52mm low iron laminated panel was point-fixed to polished stainless steel handrails, necessitating exacting fabrication tolerances and clean visual transitions. A Sabco 7013 channel system was used instead of a standard steel base to avoid warping and allow interior installation access.
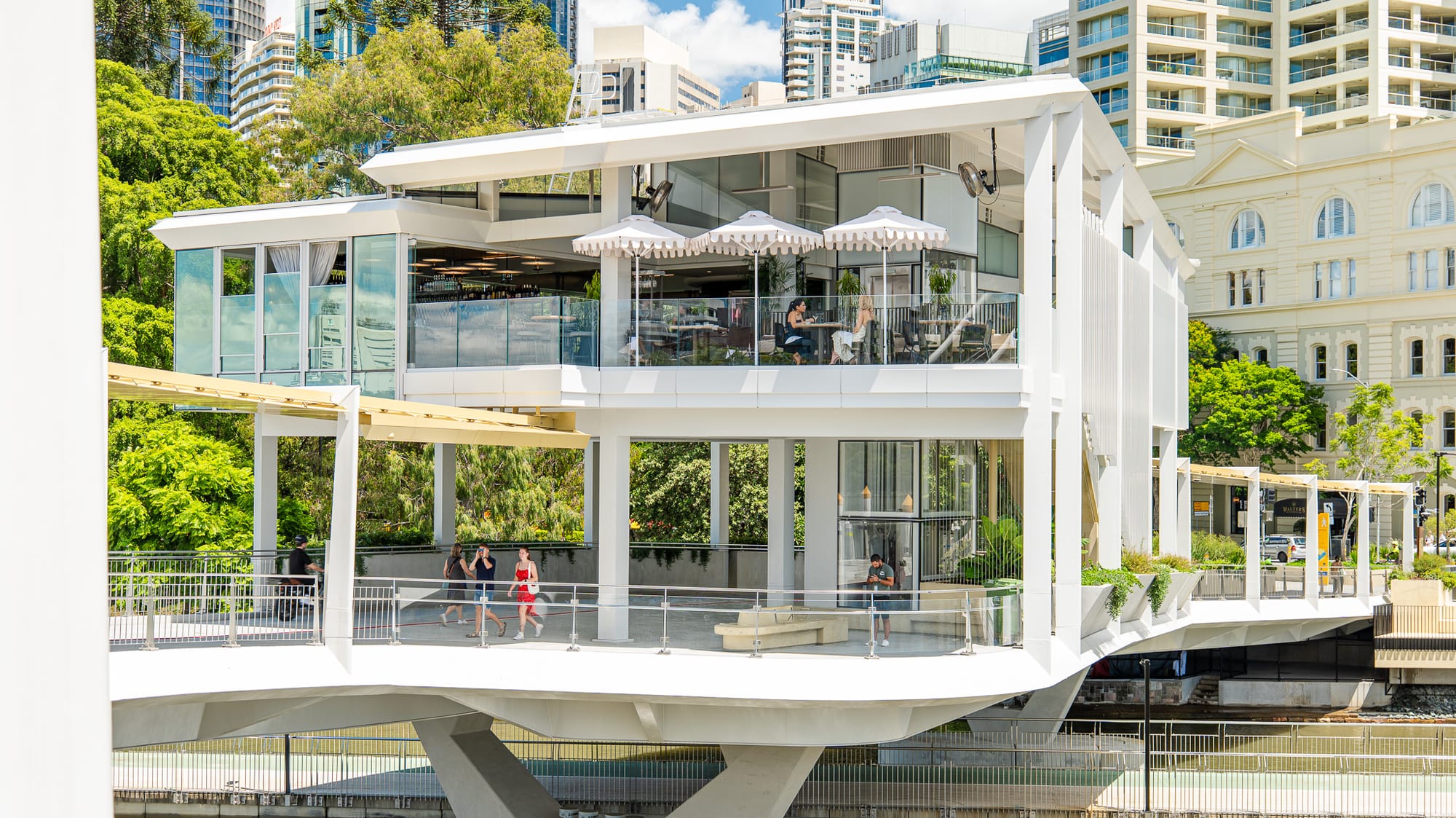
For the Pavilion 3 terrace, G.James engineered a custom bracket system to anchor the balustrade panels to the face of the slab and adjoining steelwork. This system allowed the 25.52mm clear laminated glass to remain uninterrupted by visible framing, with powder-coated aluminium pressings used to conceal structural fixings.
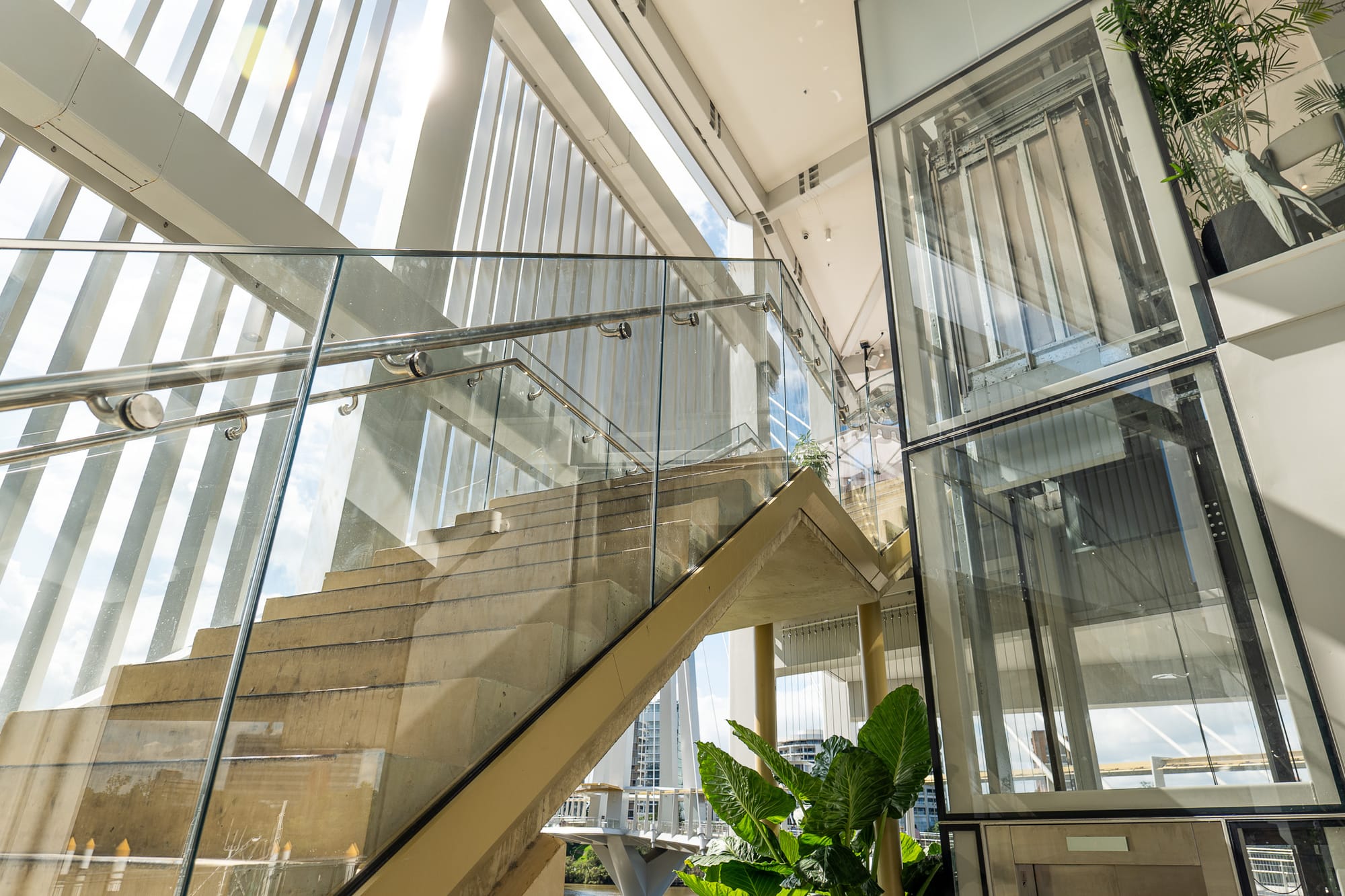
The restaurant features a fully frameless Dorma glass wall system, which includes stacking panels and pivot doors glazed with 21.52mm low-iron toughened glass customized on-site to ensure minimal deflection and smooth operation.
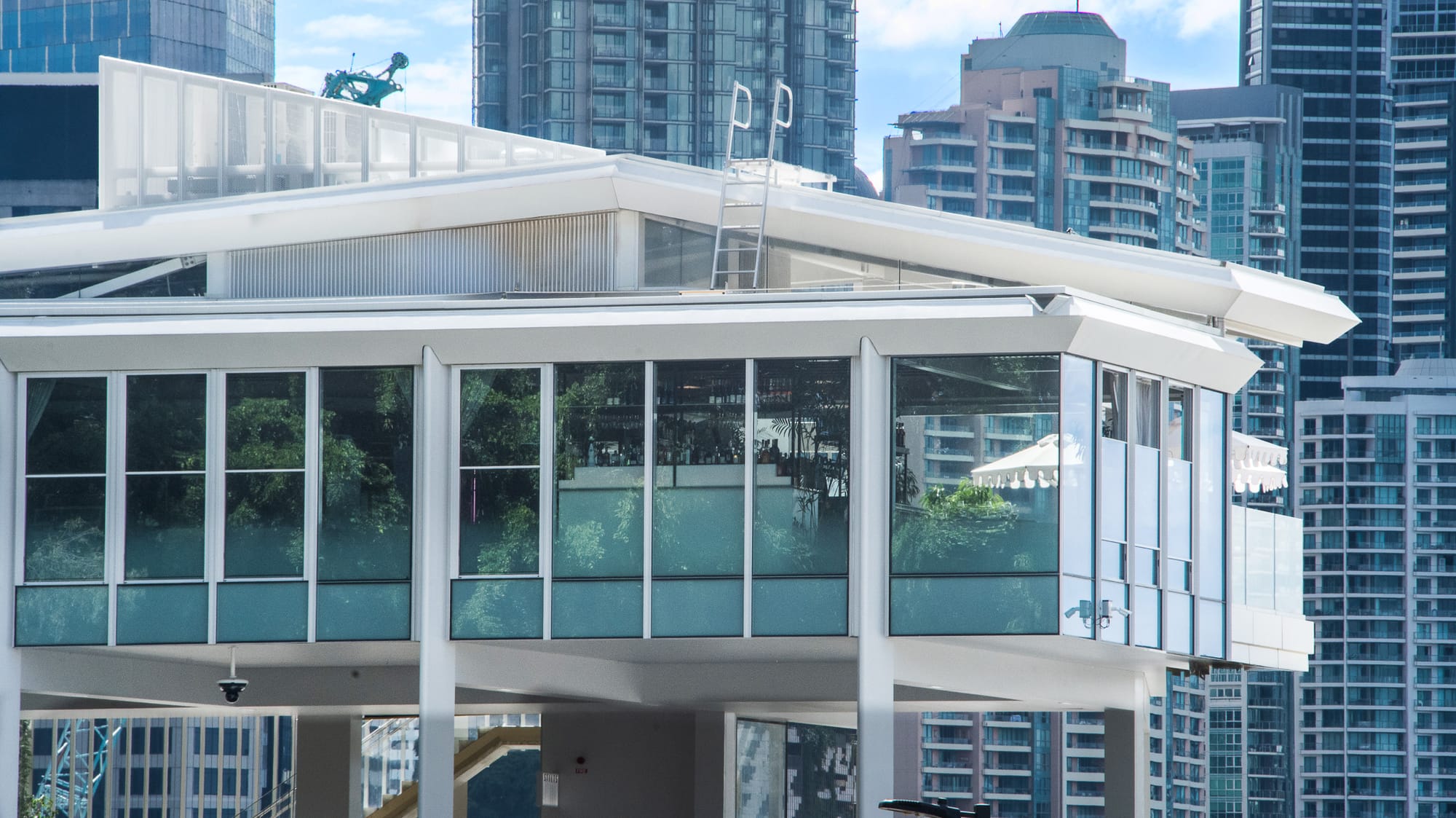
To accommodate the potential high wind loads at the site, sashless double-hung windows replaced the architect-nominated awning windows along the Pavilion 3 facade. These windows were integrated into G.James' 651 Series framing and fabricated to specific dimensions modelled from the off-site prefabricated structure, which was transported to the site by barge and lifted into position by crane.
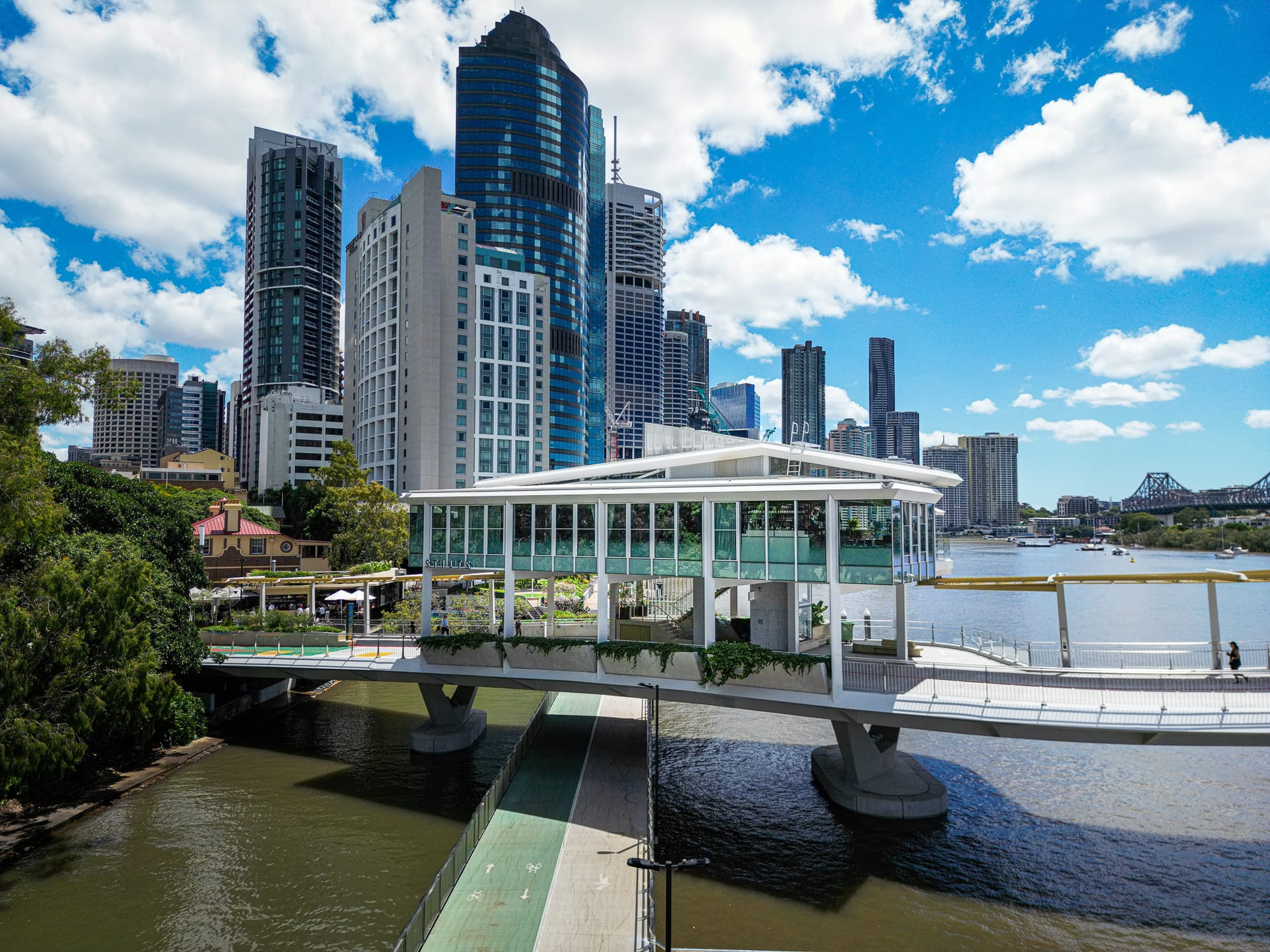
Precision Installation Under Pressure
One of the main challenges of the project was the accelerated delivery timeline. With the primary structure of Pavilion 3 prefabricated off-site, G.James was given just 10 weeks to complete the entire scope of work. This tight timeframe made traditional site measuring and fabrication sequencing impractical, necessitating the use of a 3D construction model to generate production specifications across all processes involved.
Pavilion 4 (Mulga Bills Restaurant) included three large circular skylights formed from triple-laminated insulating units: two layers of 13.52mm heat-strengthened glass, separated by a 6mm air spacer, with a ceramic frit border for solar control. Their weight and installation height required mechanical handling and pre-coordination with other on-site structural trades.
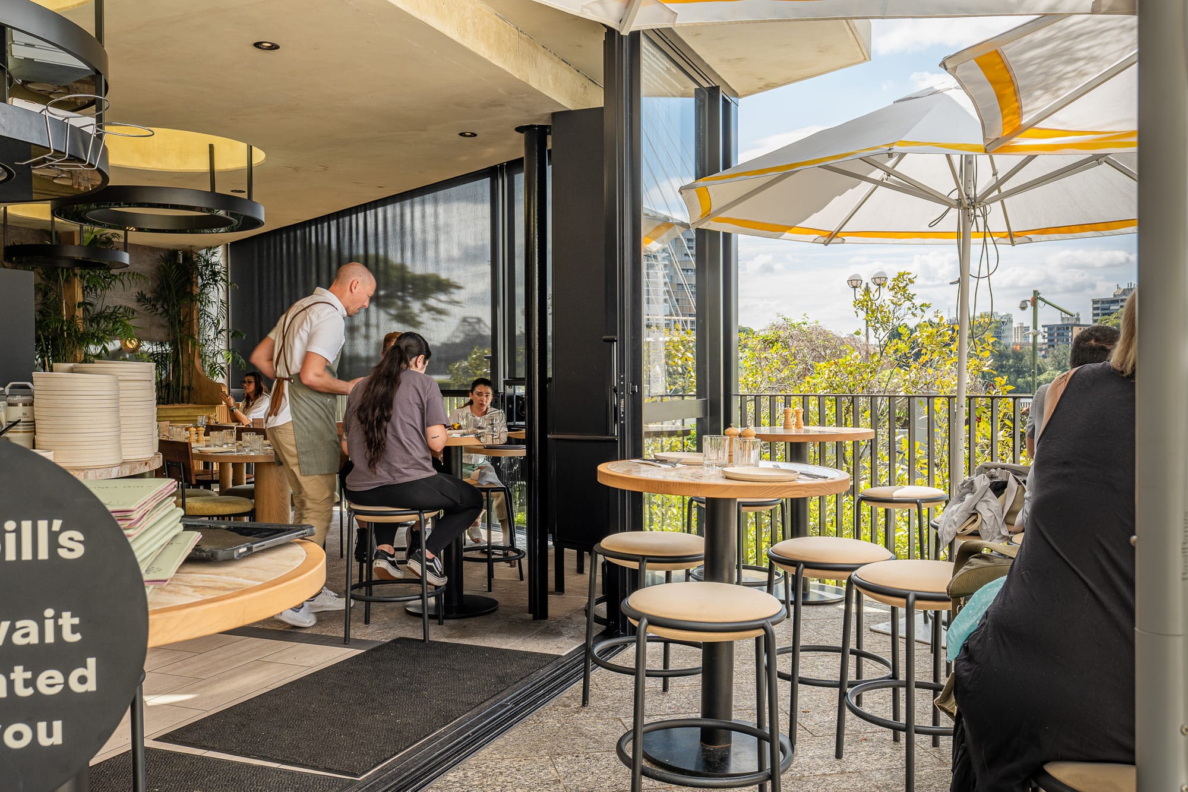
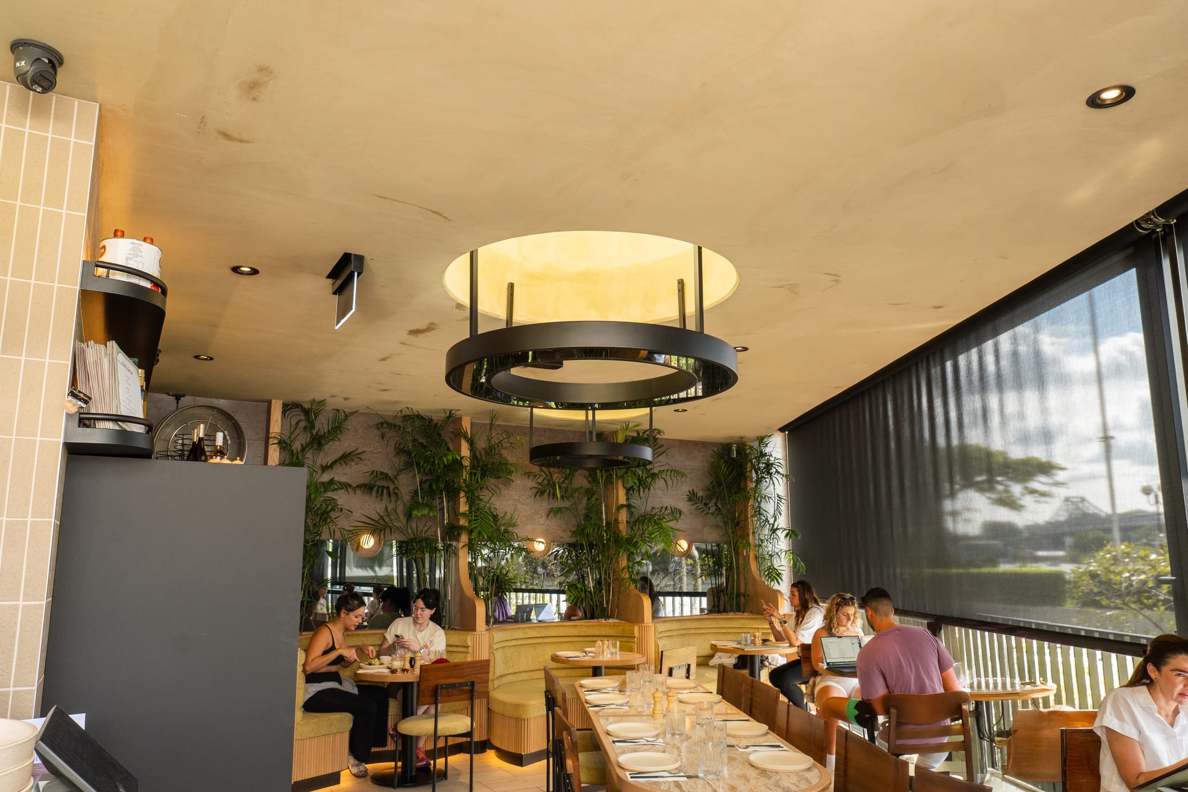
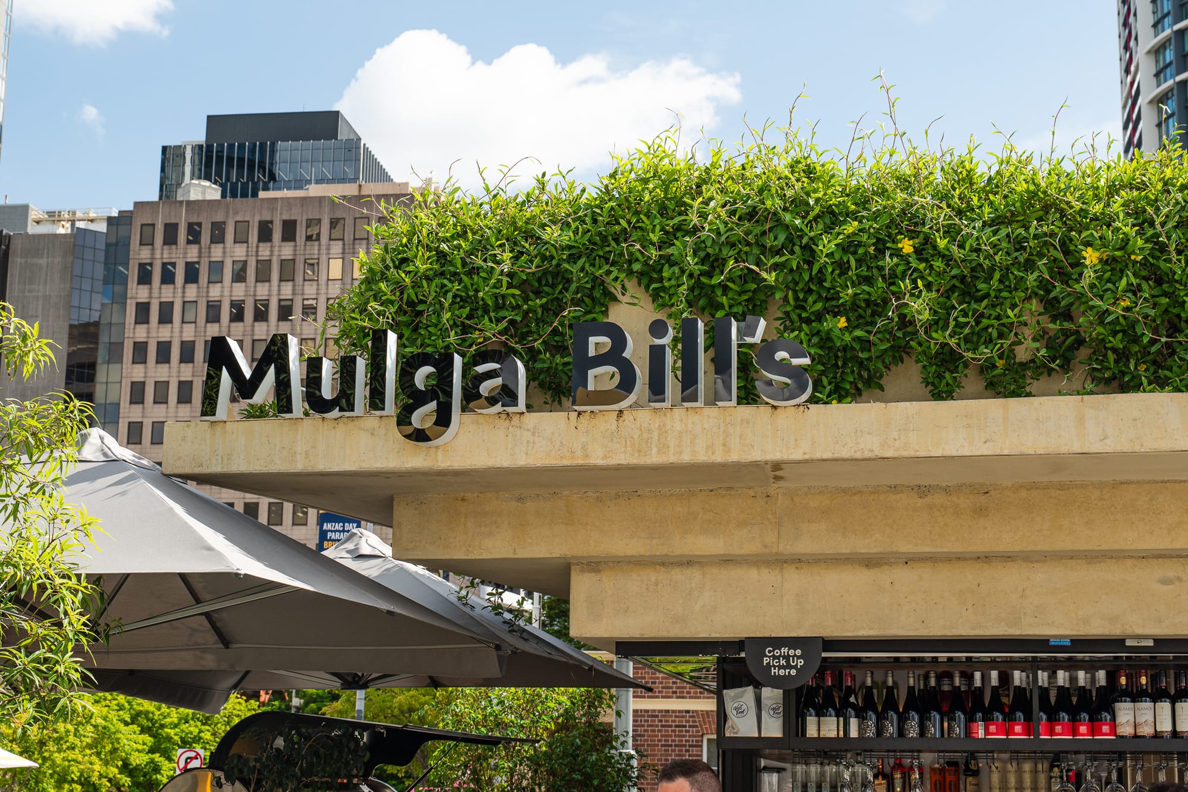
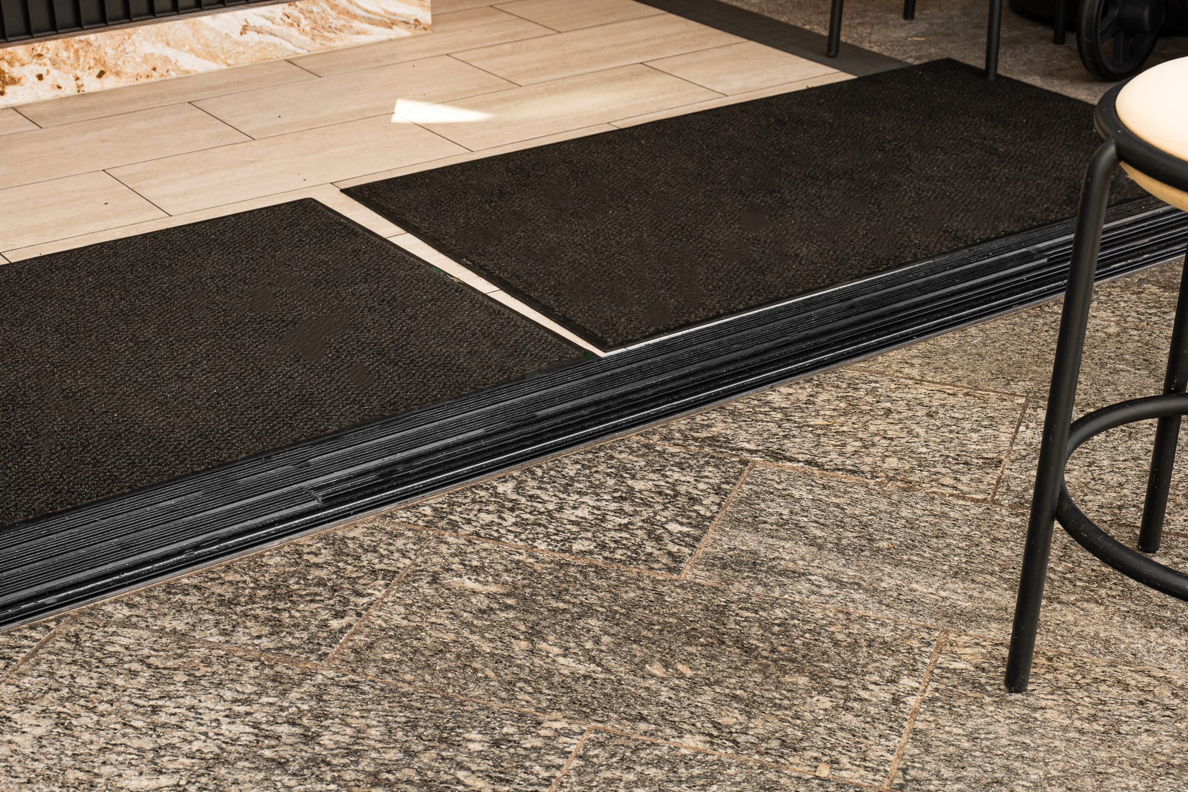
The lift enclosures in Pavilion 3 and at CT White Park end were glazed with 12.76mm and 13.52mm laminated panels, respectively, and carefully aligned into the builder-supplied frames to achieve a seamless visual finish.
Supporting Design Vision with Practical Delivery
The Kangaroo Point Green Bridge’s complexity required ongoing collaboration between builder, architect, and subcontractors. Design changes such as the upgraded balustrade channel, sashless window substitution, and bracket customisation were all coordinated on the fly to preserve project integrity and architectural consistency.
Throughout the project, G.James applied its specialised fabrication and installation capability to manage tolerance, safety and aesthetics across a diverse glazing package. Powder-coated finishes in Pastel Grey and the extensive use of low iron glass supported the clean, modern aesthetic intended for this high-profile public precinct.
