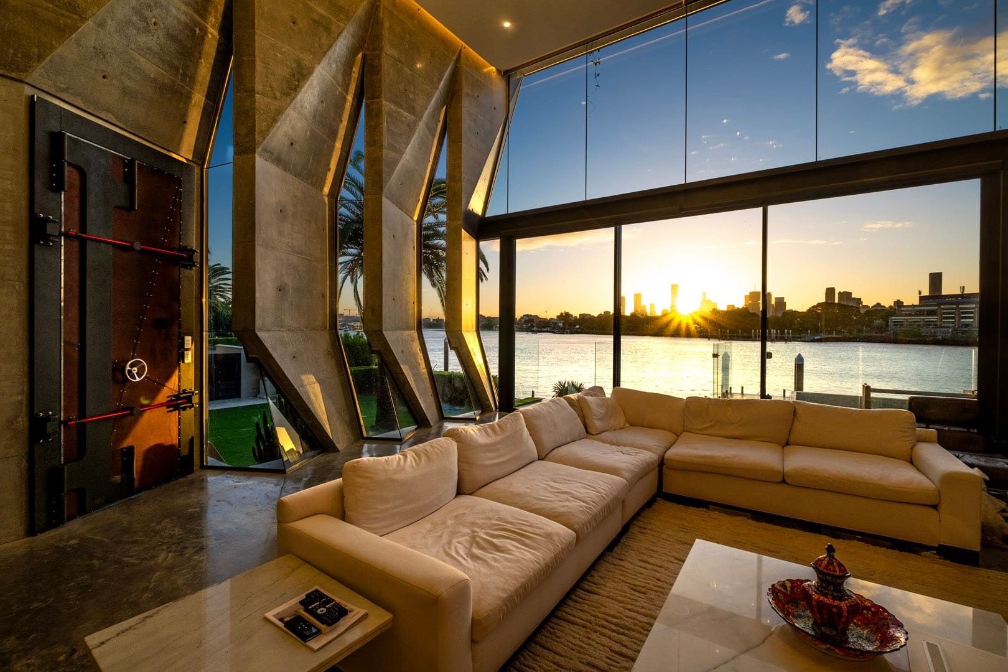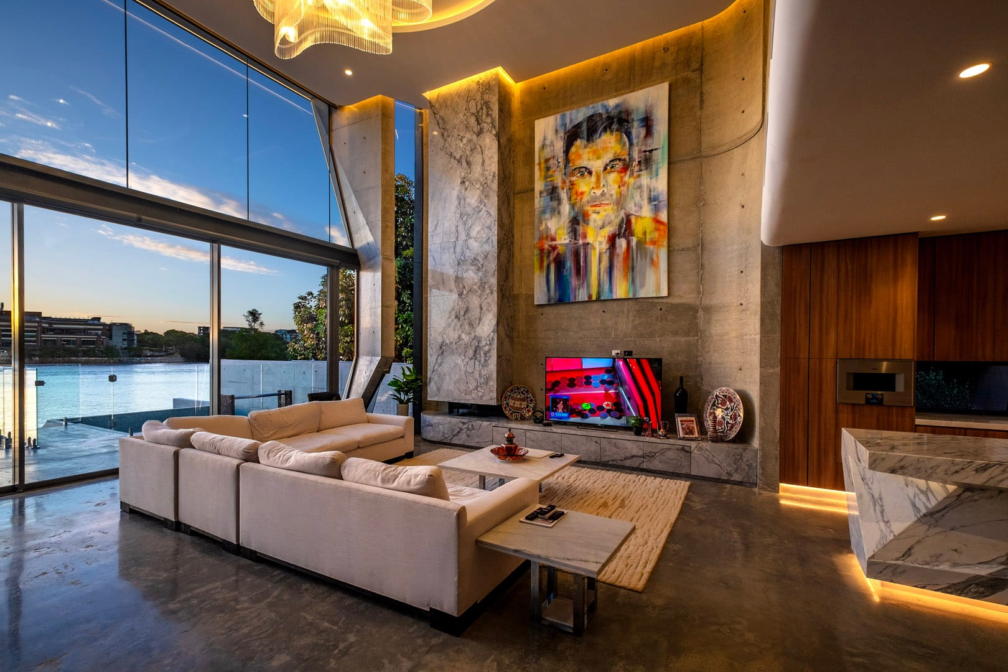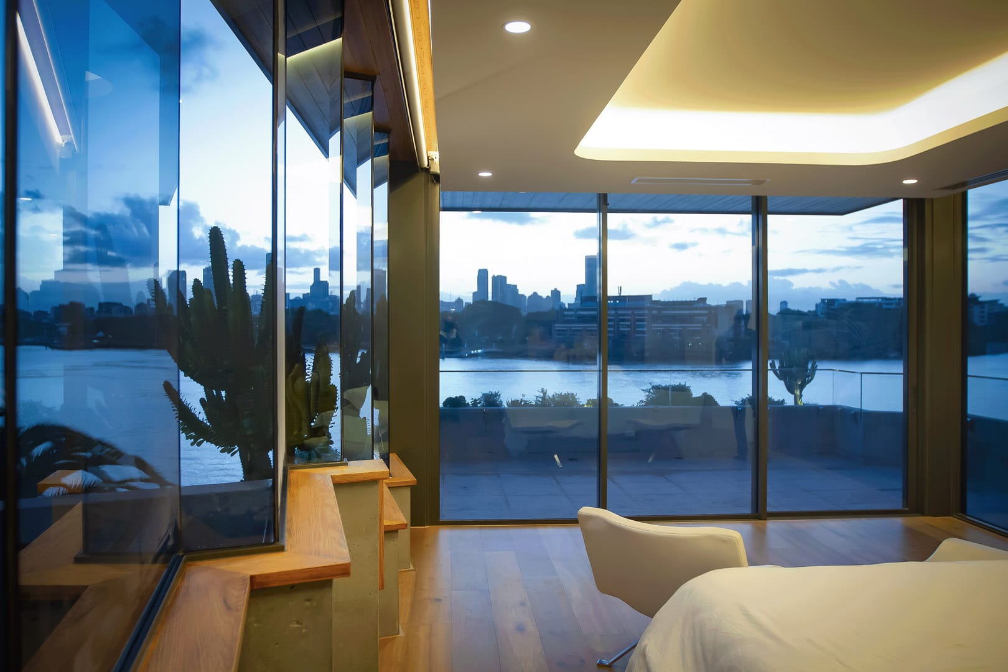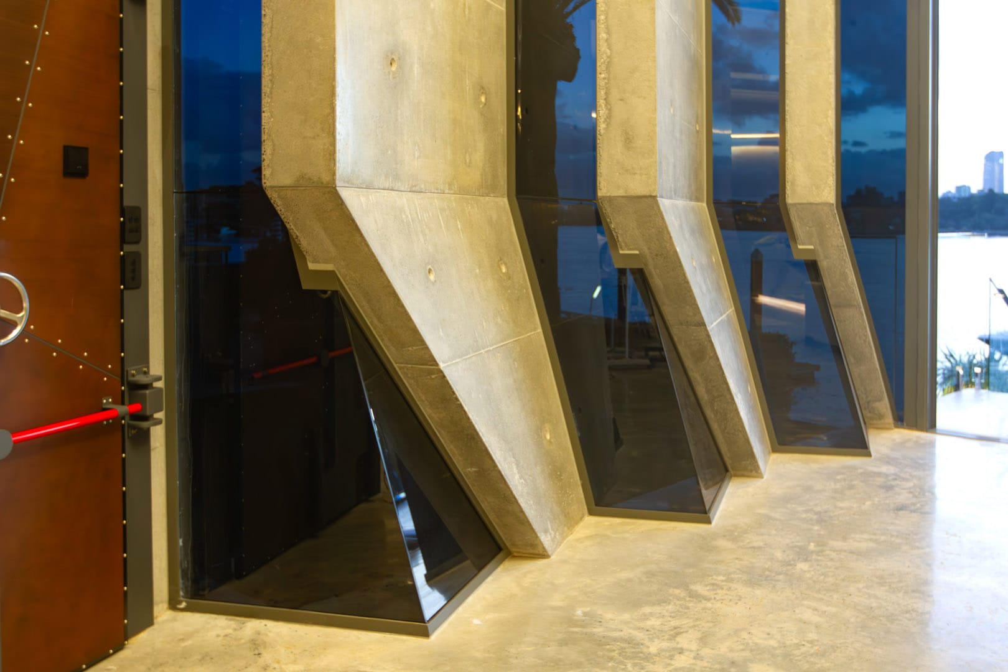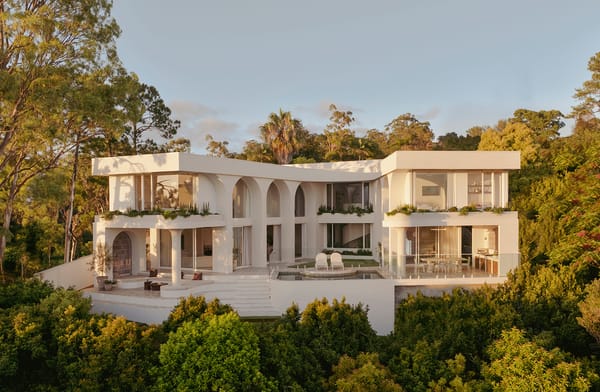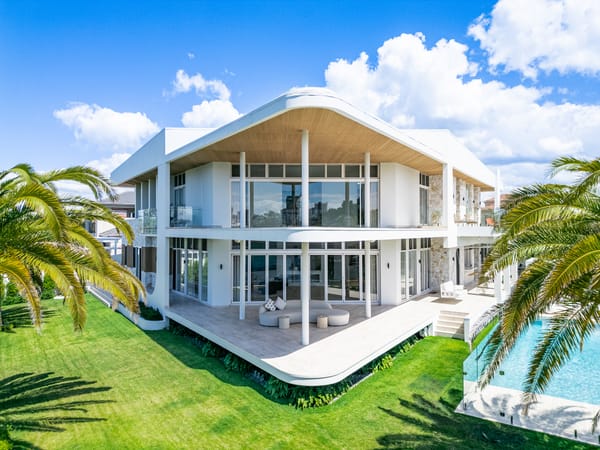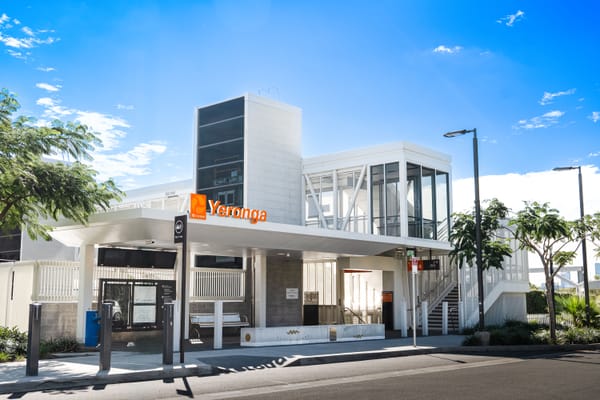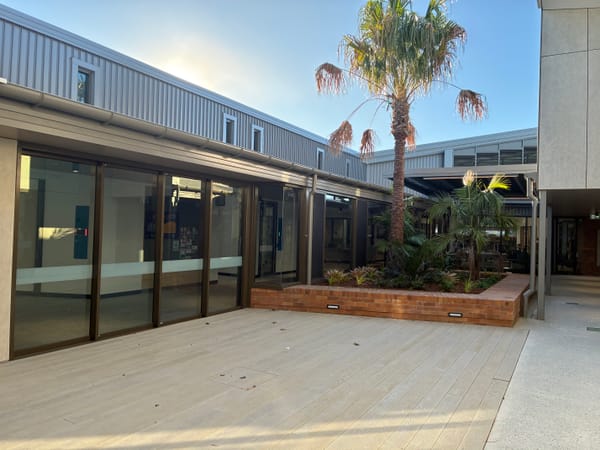Gill House Norman Park
This residence boasts a modern design with robust materials and polished concrete floors and walls throughout.
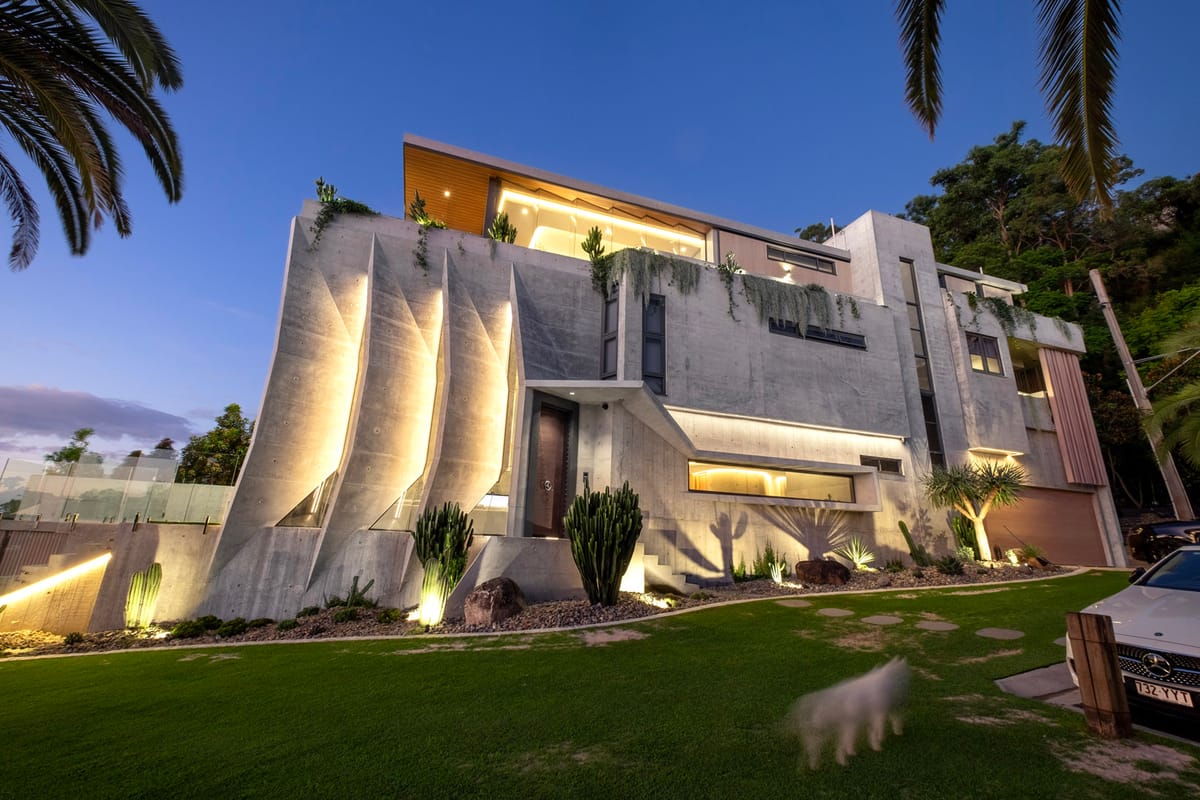
The Gill House stands out for its innovative use of glass in challenging architectural contexts, particularly with respects to the faceted glazing elements in the living area that protrude like shark gills and artistically extend the magnificent riverfront view. Complementing the majesty of the living space is the (approx.) 6 metre square glass facade comprising a 3-panel sliding door and 4 panel fixed window. Similarly, the arrangement of sawtooth silicone butt joint panels and sliding door on the upper level maintain the theme of using bespoke and expansive glazing components to create the wow. These features enhance the dwelling's aesthetic and functionality, highlighting the power of high-quality glazing to transform a space. The seamless integration of aluminium windows & doors and energy-efficient grey laminated glass with the predominant polished concrete structure exemplifies G.James' commitment to excellence in residential fenestration.
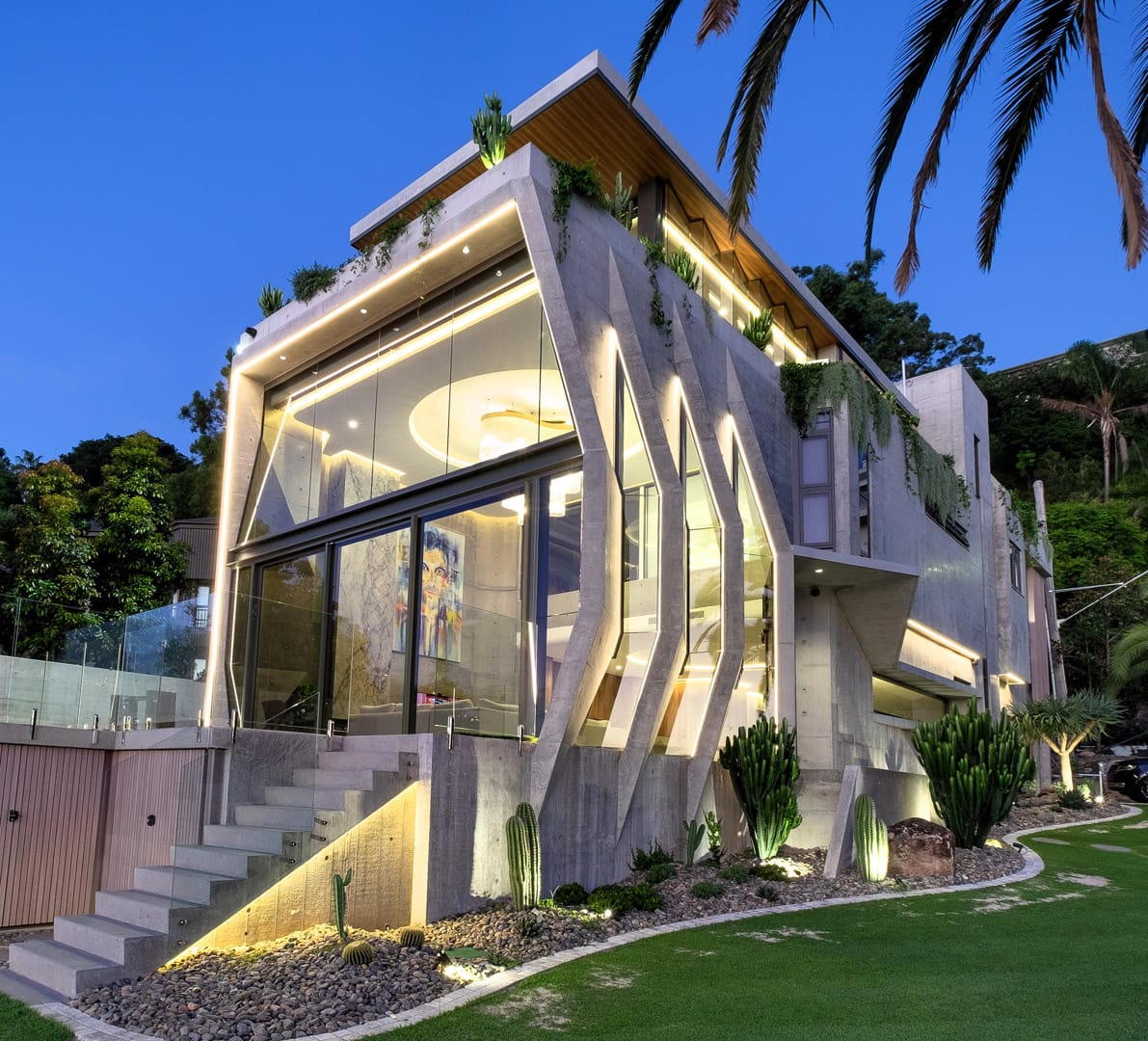
G.James collaborated with Maxpan Constructions and TKoncepts to overcome the many glazing complexities associated with embedding glass feature panels into the building's concrete shell. This was particularly challenging in the three gill areas and custom sawtooth window in the 3rd level main bedroom. The home's dynamic visual effect is taken to another level with the expansive sliding door and high light assembly which dominates the ground floor living room. This project reinforces G.James' ability to deliver stunning, high-end glazing solutions that meet the demands of today's high-end architectural market.
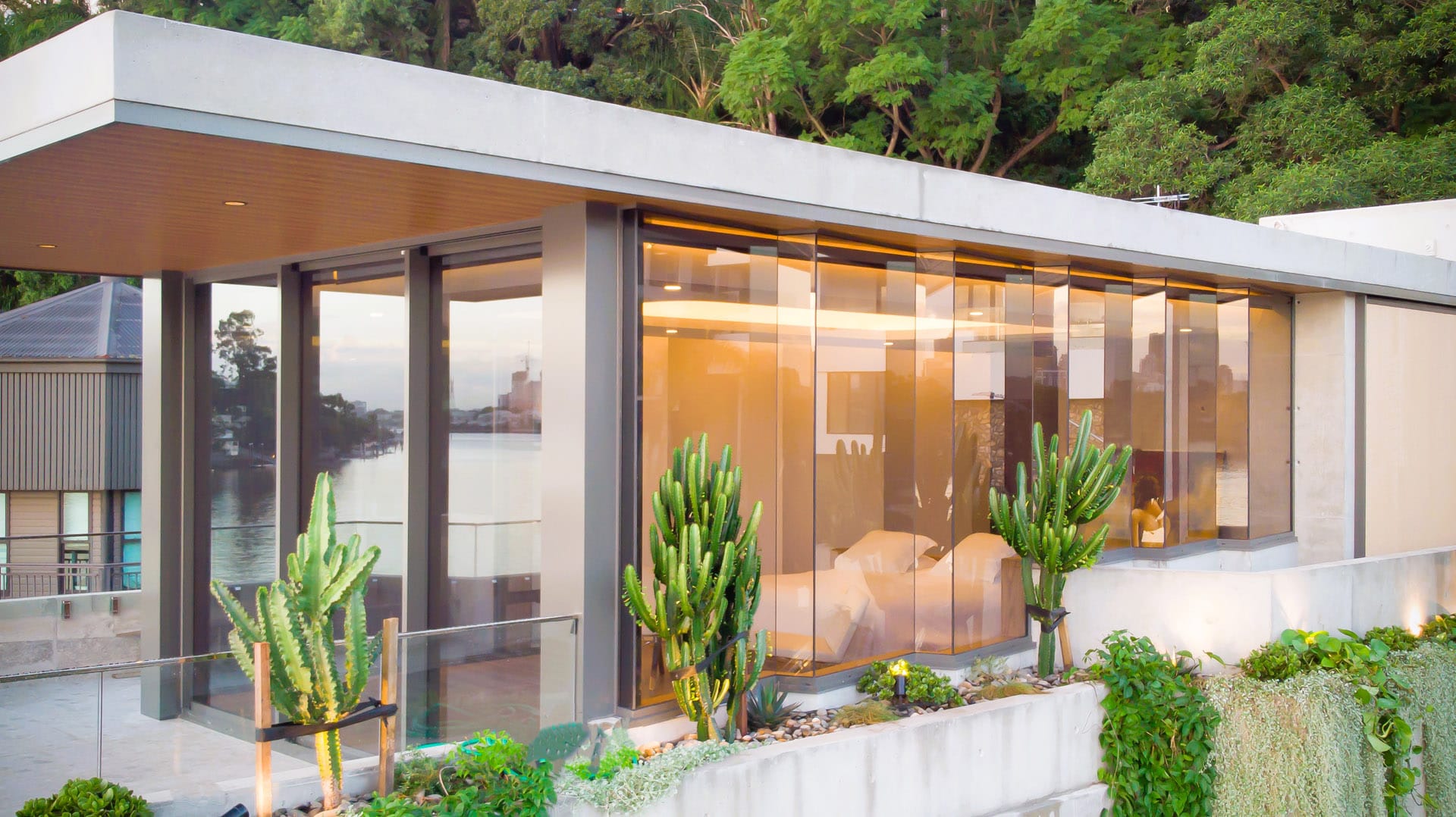
Workmanship
The integration of glass with polished concrete required meticulous craftsmanship and exact detailing, especially in the technically challenging river-facing elevation. Templates were used to measure the series of silicone-butt joint, outward sloping glass panels at the base of the gills. The odd shape of each panel prevented using a surround channel - the solution here was to use a structural angle fitted on the interior. The G. James glazing team successfully maintained architectural integrity by ensuring the continuity of the glazing frame width across the diverse fenestration forms despite the complex interfacing required by the polished concrete structure. The installation process, particularly around the sawtooth windows and the large sliding doors with high lights, was executed 4 of 6 with high precision to meet aesthetic and structural demands. Continual engagement with the project's builder and multiple design iterations allowed us to refine our installation methods and deliver an awe-inspiring result.
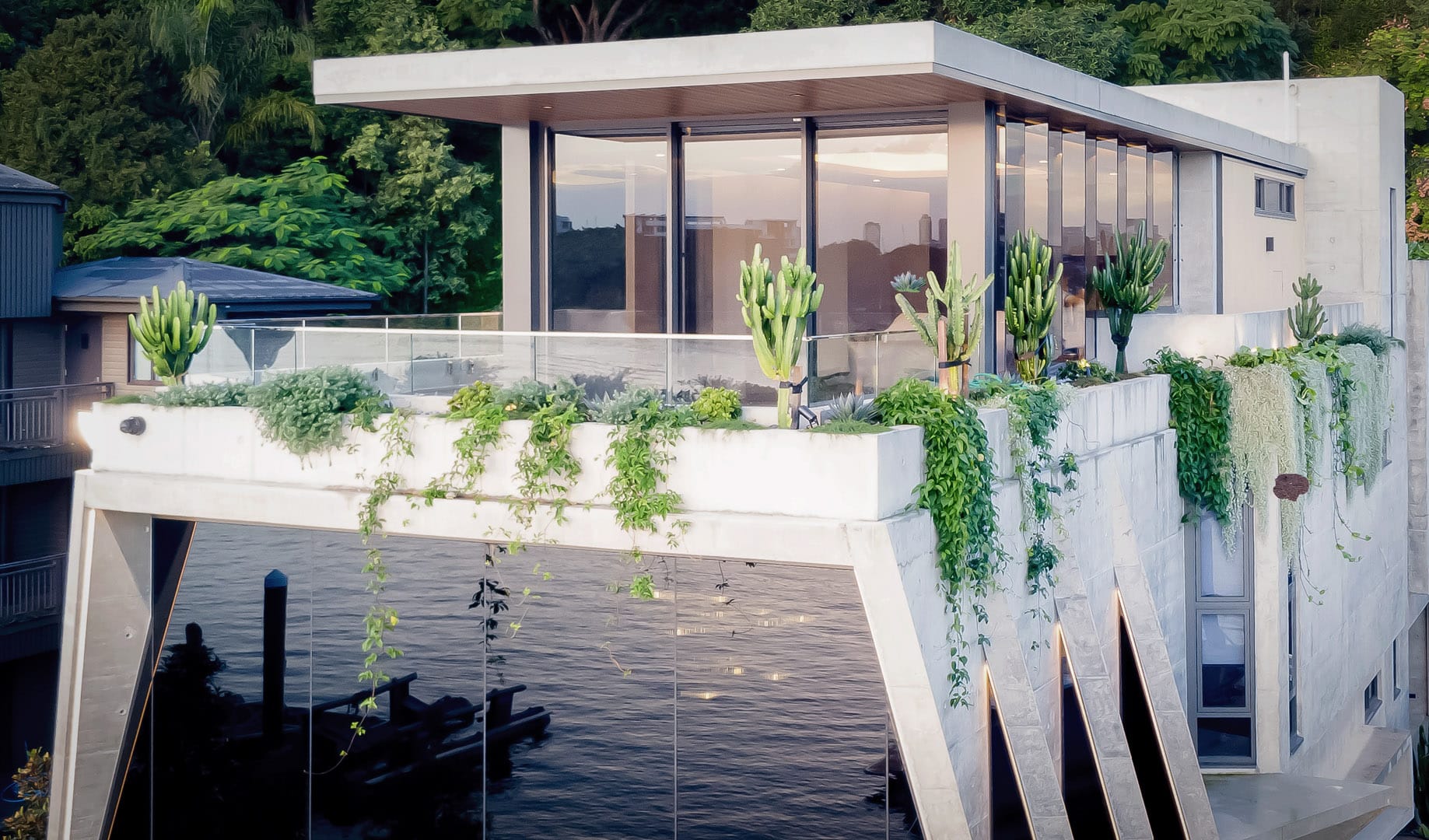
Technical Excellence
Gill House presented unique technical challenges, primarily in integrating glass elements into its polished concrete architecture. The gill area, a key focal point, involved complex glazing techniques to ensure structural and visual coherence with the surrounding concrete. Our use of glass for this area was critical for achieving the desired energy efficiency and durability. Adjustments to the architectural aesthetic were made thoughtfully, ensuring compliance with Australian Standards through a performance solution focused on innovative sealing and mounting techniques to secure glass within concrete. This approach met and exceeded performance expectations, enhancing the building's sustainability and safety features. An array of sliding, double-hung, awning and louvre windows deliver varying levels of ventilation and natural light throughout the home.
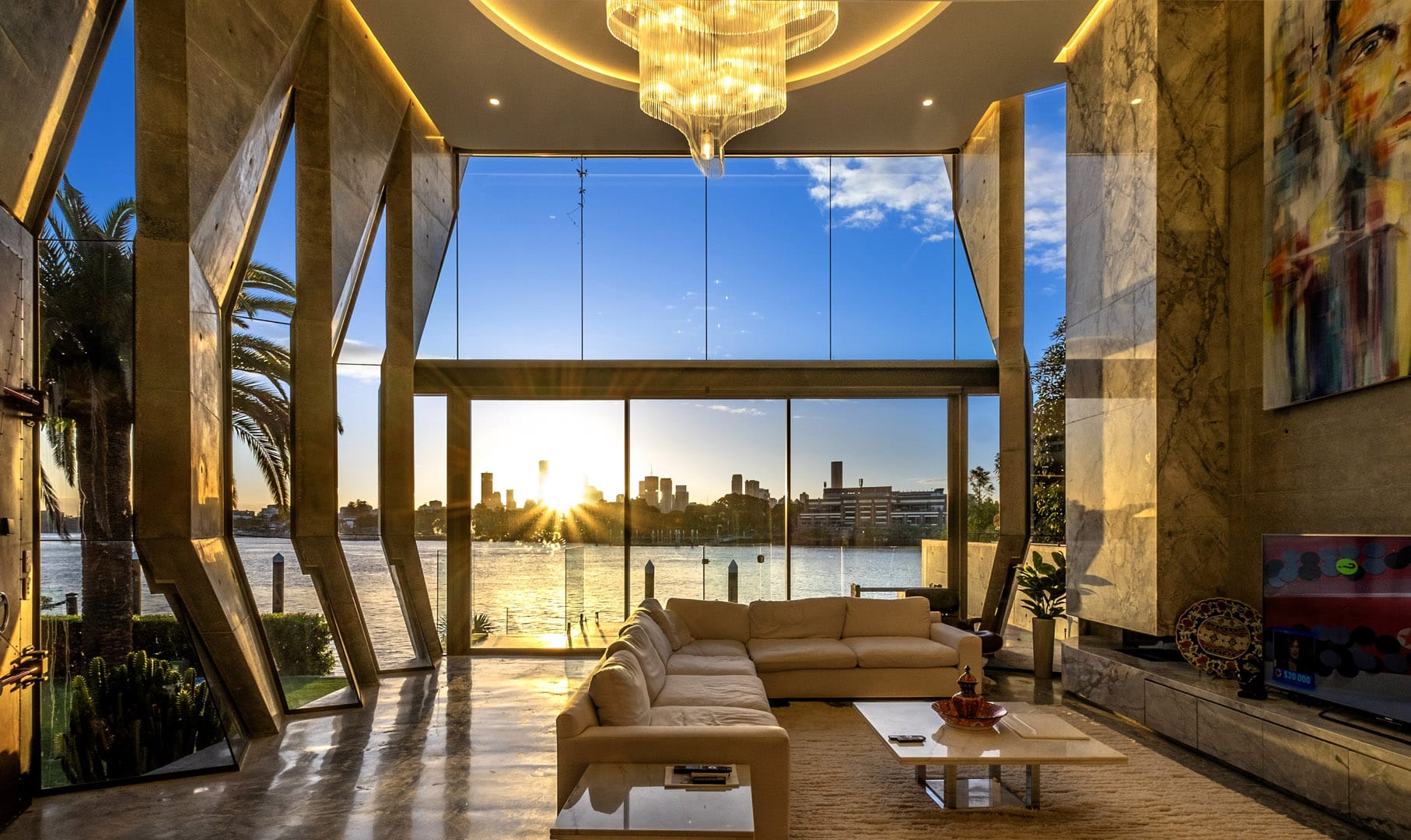
Design Compliance
The design of Gill House, with its emphasis on "gill" glazing and sawtooth windows, represents an advancement in integrating glass with polished concrete. Our systematic approach to measuring and installation throughout this project addressed the challenge of achieving the architectural intent of enhancing the flow of natural light while maintaining the robust, minimalist aesthetic of concrete. The finishes and precise detailing of the glass installations significantly uplifted the overall architectural expression, making it a standout project in contemporary residential design.
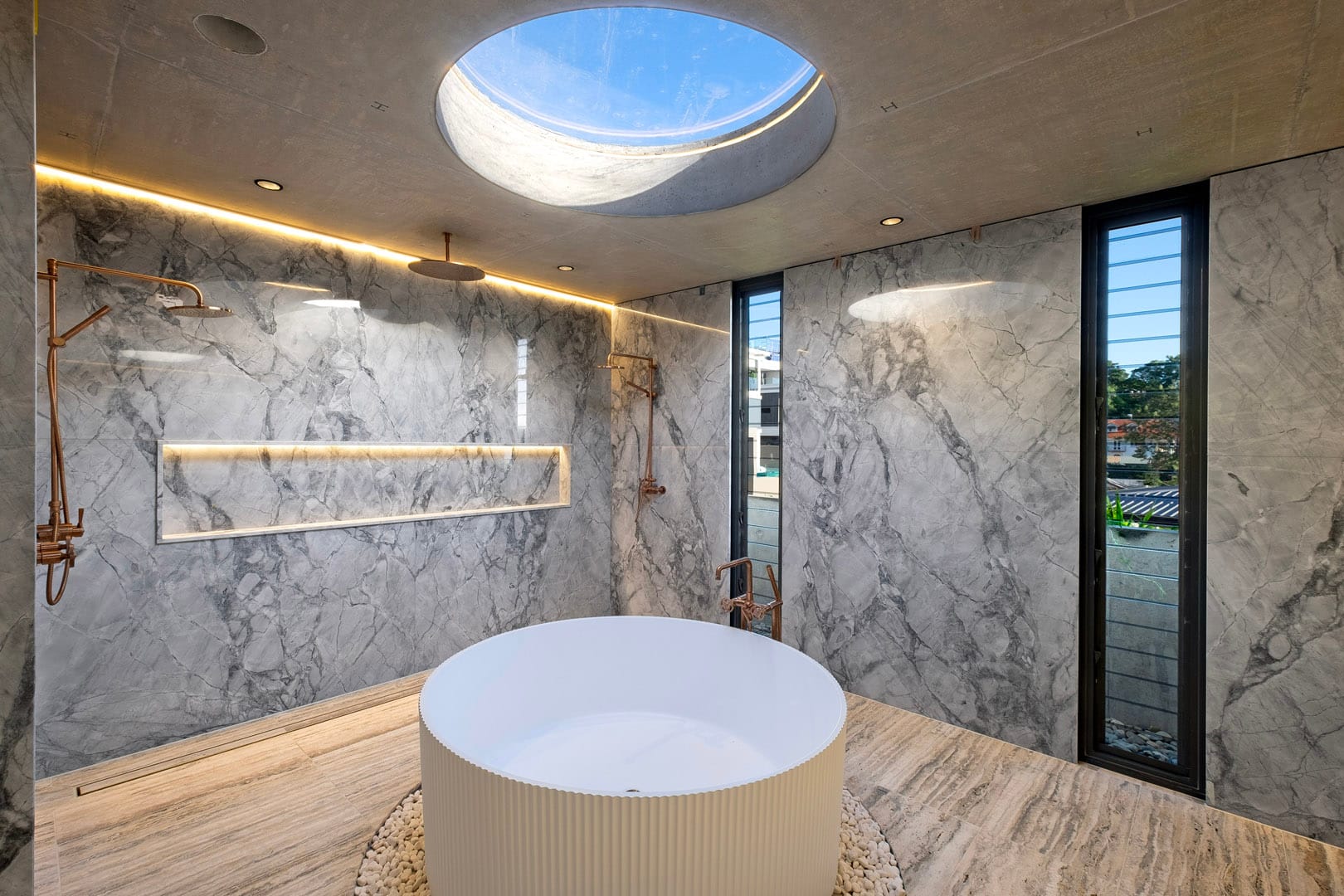
Client Expectations
Max, the client and builder, was exceptionally pleased with the outcome. The project met and surpassed his expectations in terms of aesthetic appeal, functionality, and material integration. Our ability to address and adapt to the complexities of the design without compromising on quality or exceeding the budget underlines our commitment to client satisfaction and architectural excellence.
