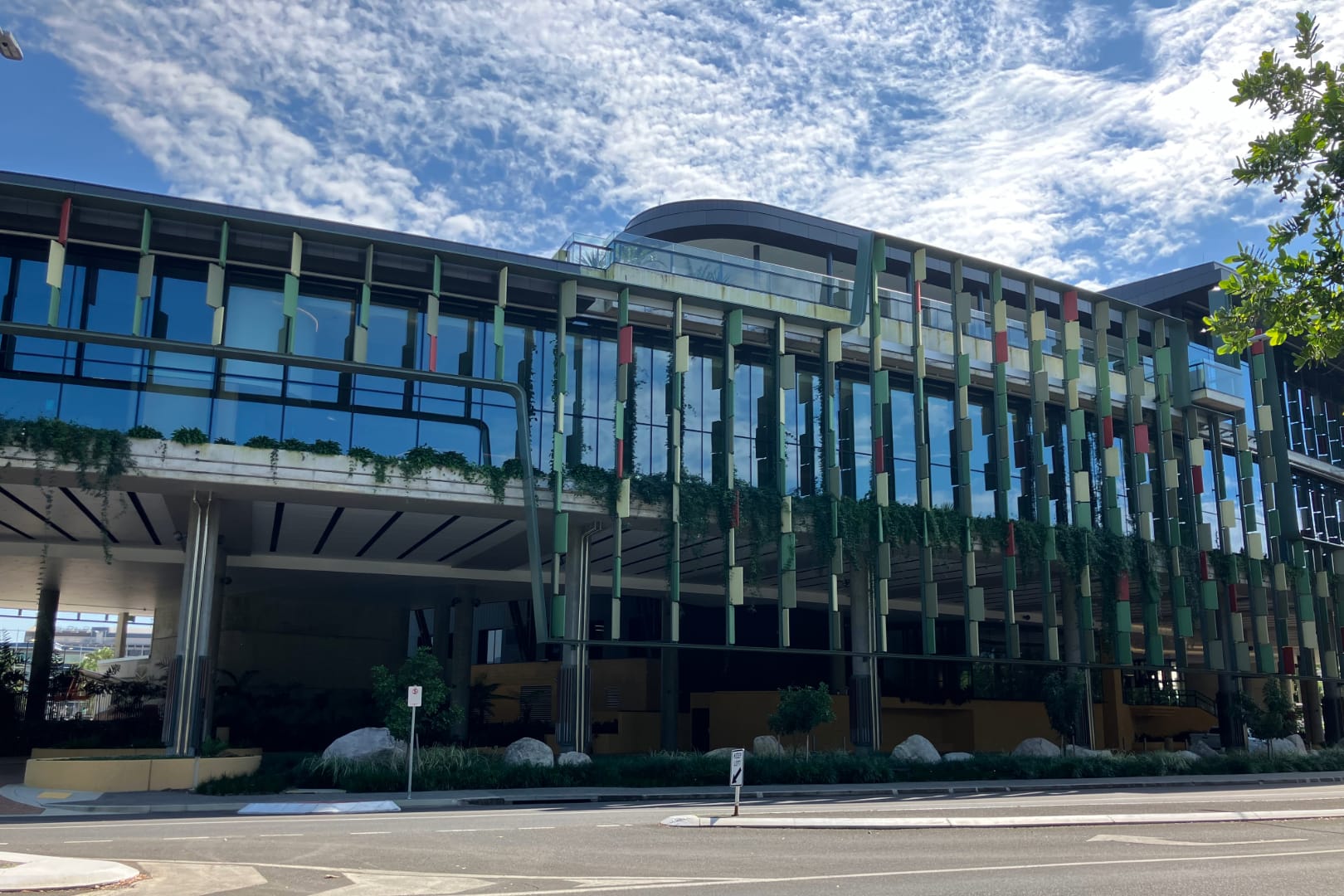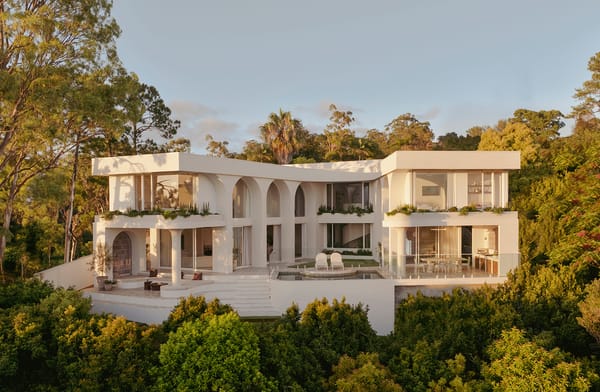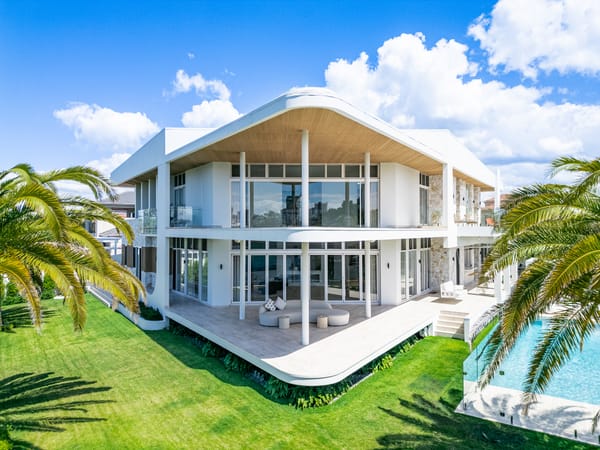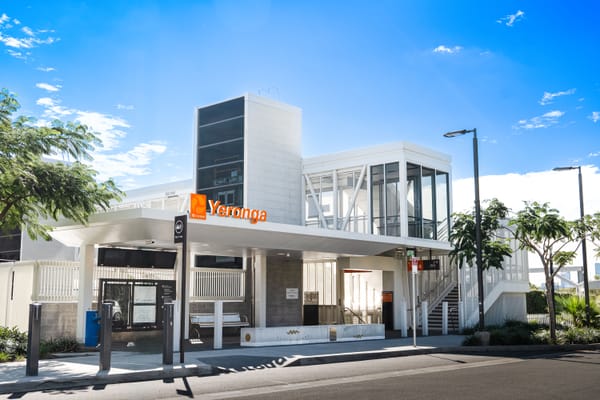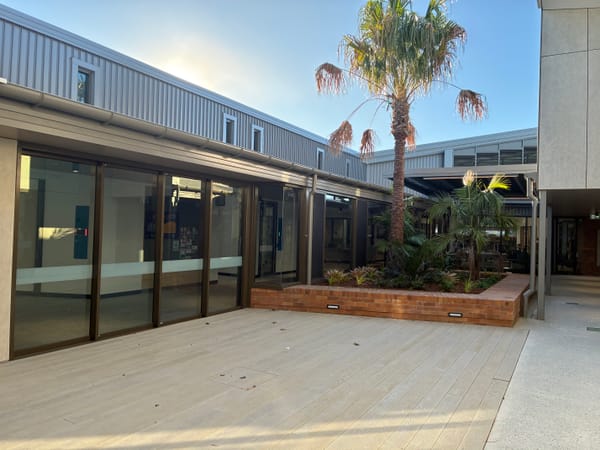Cairns Convention Centre: A New Standard for Event Spaces
With its upgraded facilities and G.James’ contribution, the Cairns Convention Centre is ready to host a range of events.
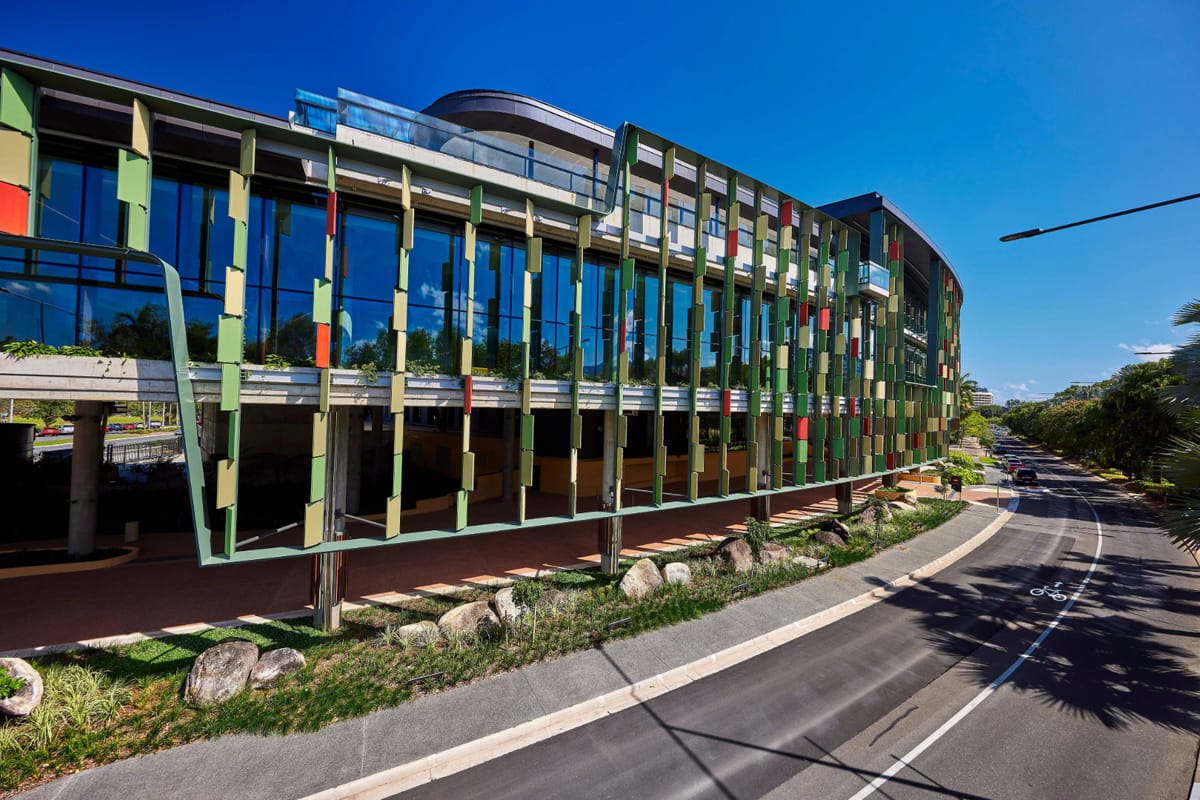
Located in the heart of the CBD, the Cairns Convention Centre boasts state-of-the-art facilities, flexible event spaces and a unique design that reflects the natural beauty of the region.
A recent expansion to the centre, which included an additional 10,000 square metres of space and new exhibition hall, has added a fresh dimension to the venue enhancing its capacity and versatility. G.James played a key role this upgrade, supplying and installing several key glazing features that contribute to the Cox Architecture design. Our 651 Series Curtain Wall forms the sweeping facade, which was a complex installation completed from the inside due to site restrictions. We also installed 3.5 metre high, custom stacking 475 Series Auto Doors.
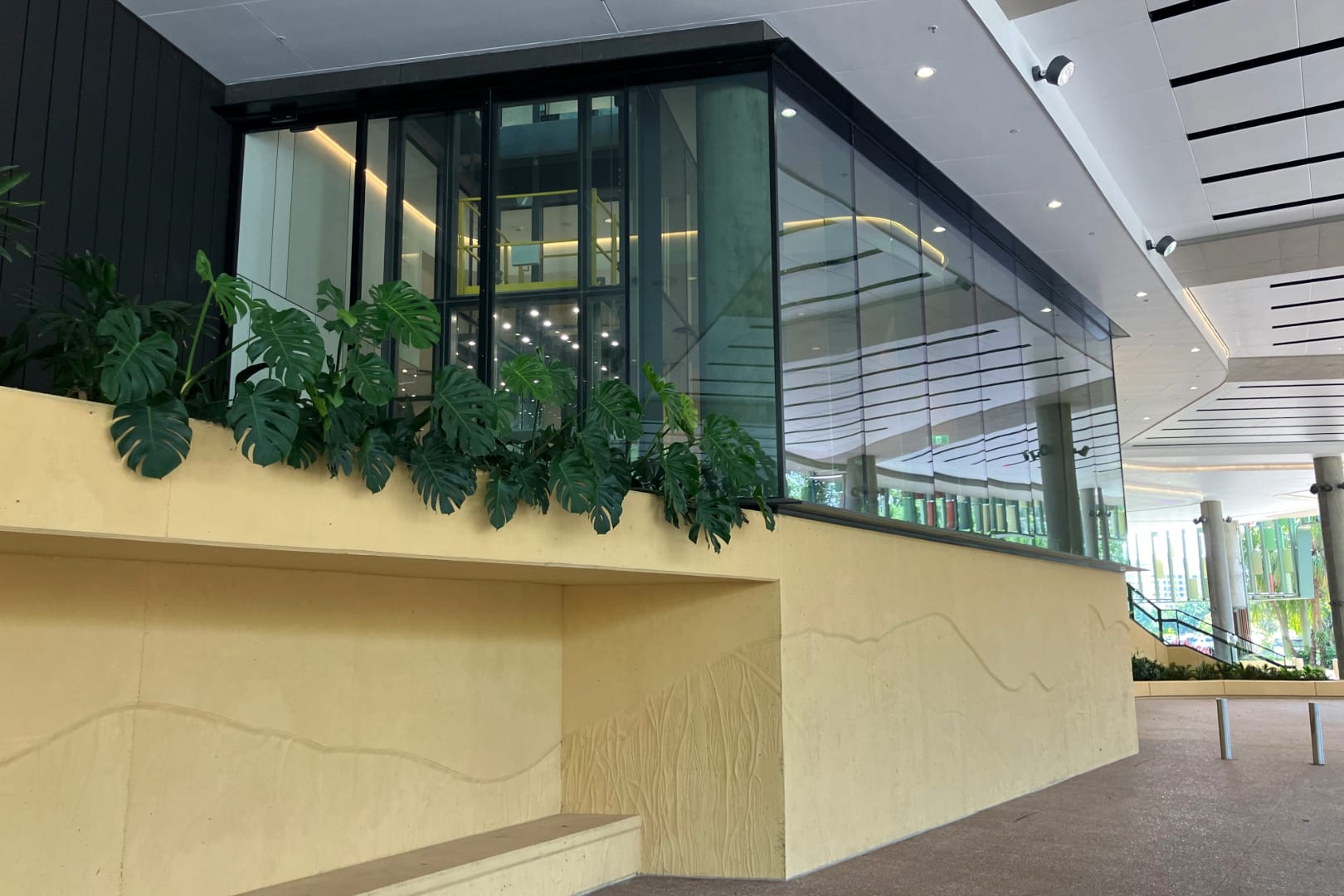
For the lift lobby on the mezzanine, we installed structurally glazed IGU units standing 3.9 metres tall and completed the glazed lift shafts to enhance both functionality and design throughout the centre. For the main entry, G.James added custom Barben timber and brass handles to complement the upgraded doors.
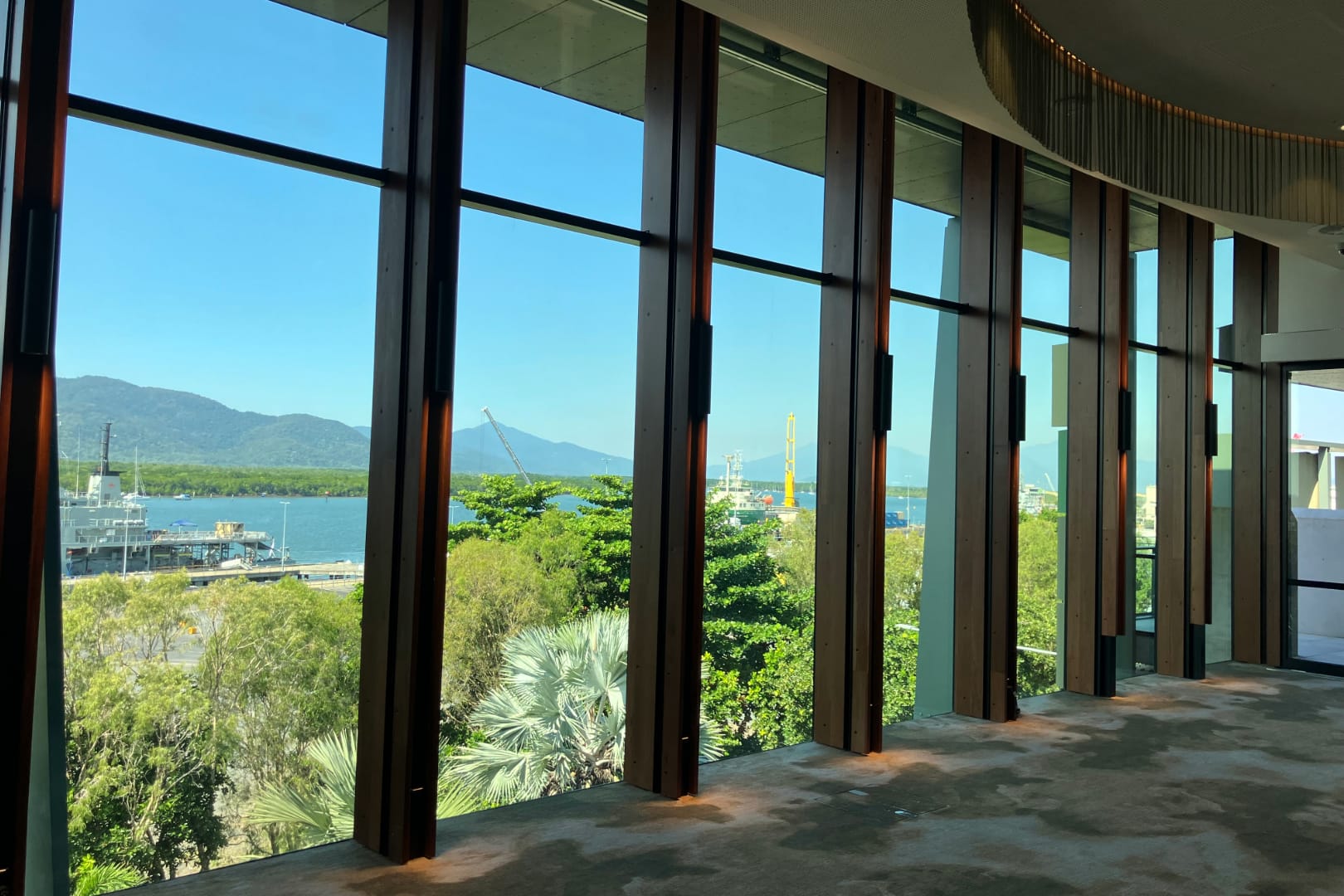
The dynamic 130-metre facade is designed to adapt to changing conditions and provide optimal shading. The porte-cochere now functions as the main arrival area, as well as a space for outdoor exhibitions and events.
With its upgraded facilities and G.James’ contribution, the Cairns Convention Centre is ready to host a range of events, from conferences to exhibitions, and aims to be a key venue for both national and international gatherings.
