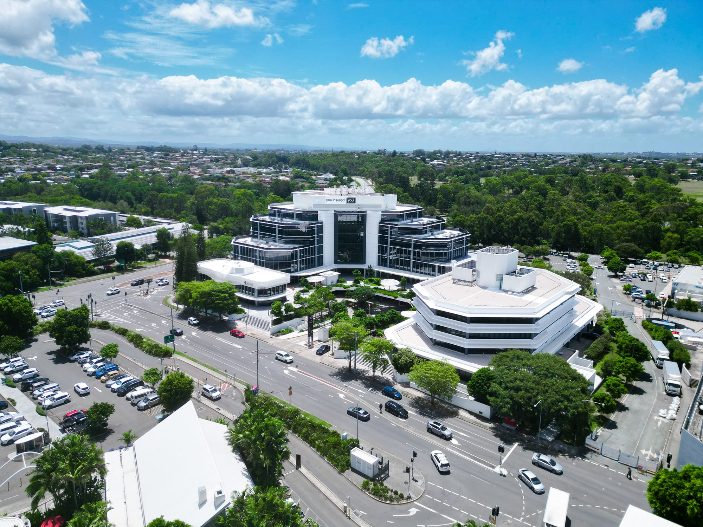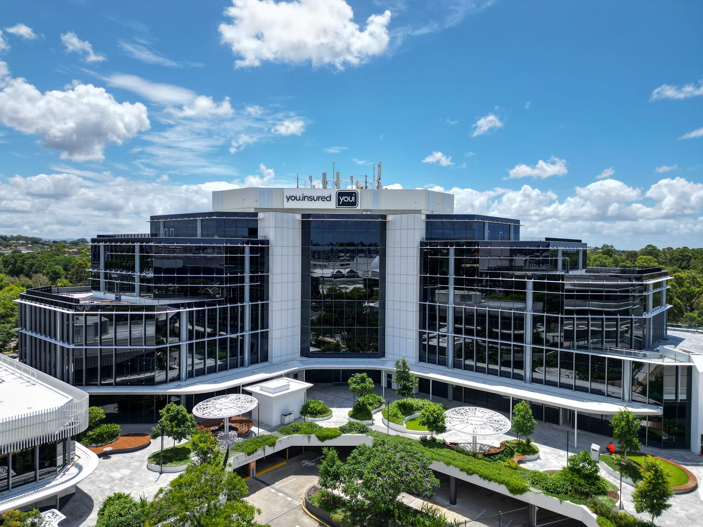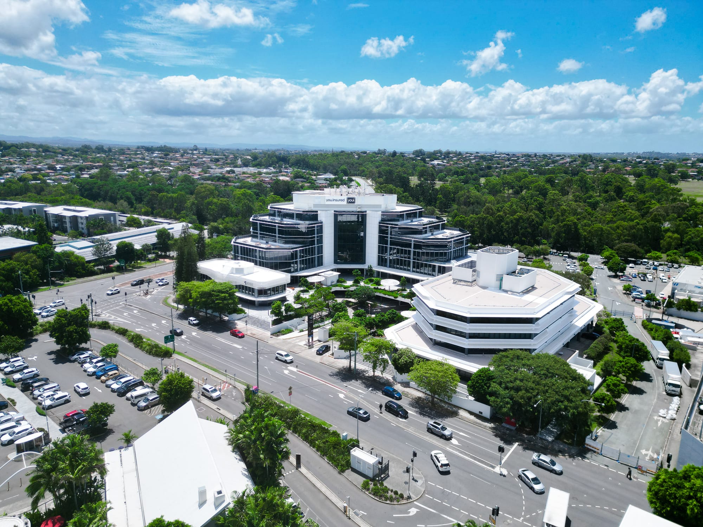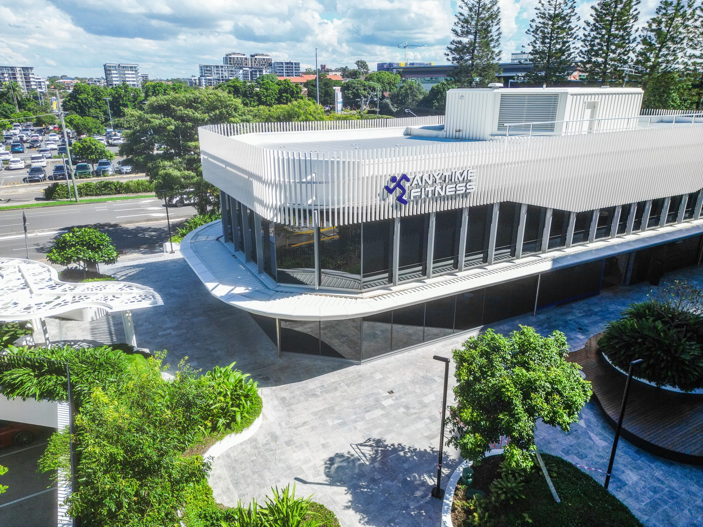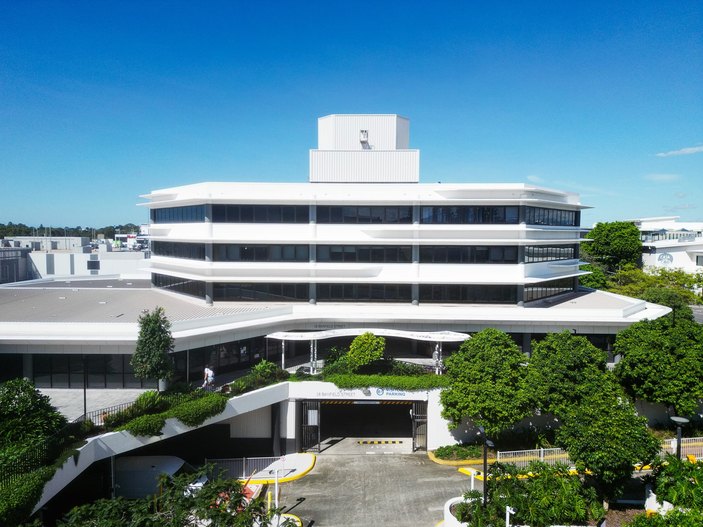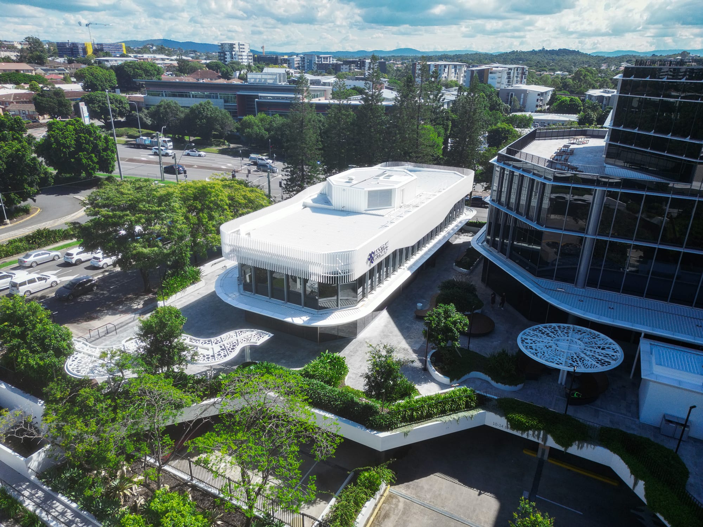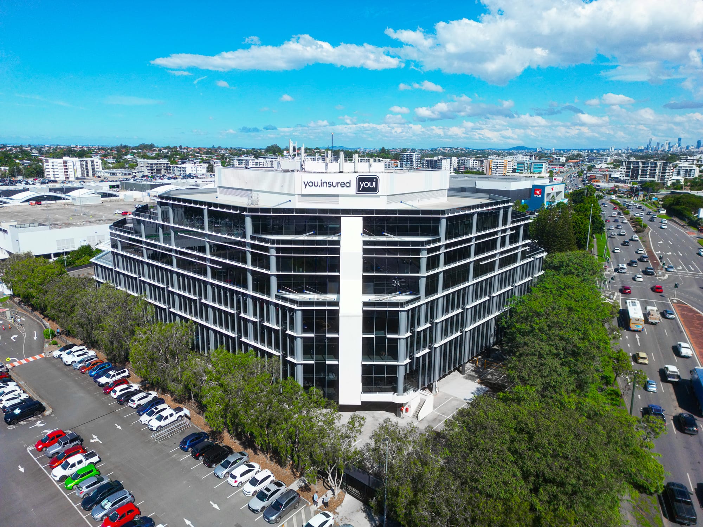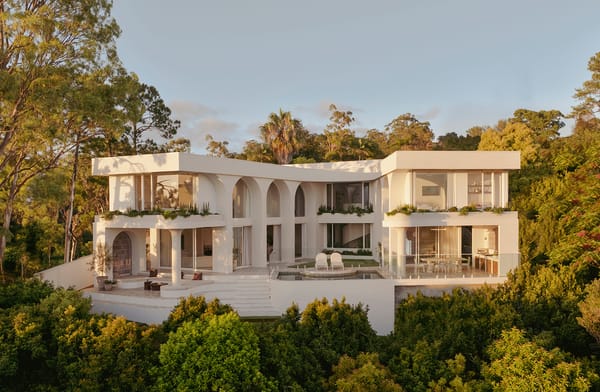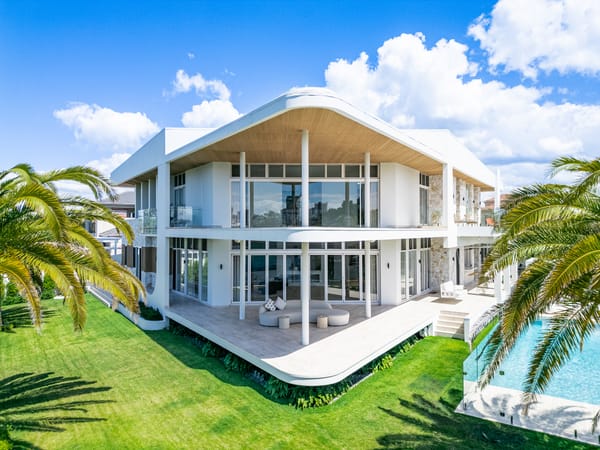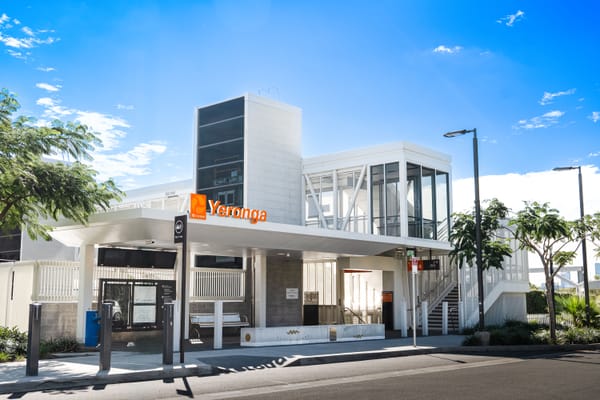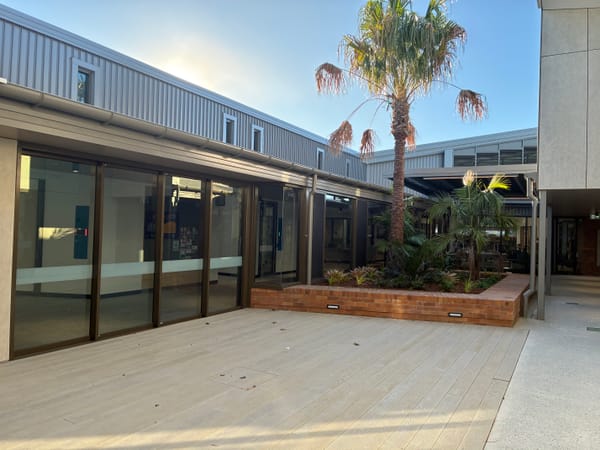A Modern Facelift with Long-Term Benefits
A complete facade retrofit bringing performance, precision and renewed potential to the Chermside Regional Office Park.
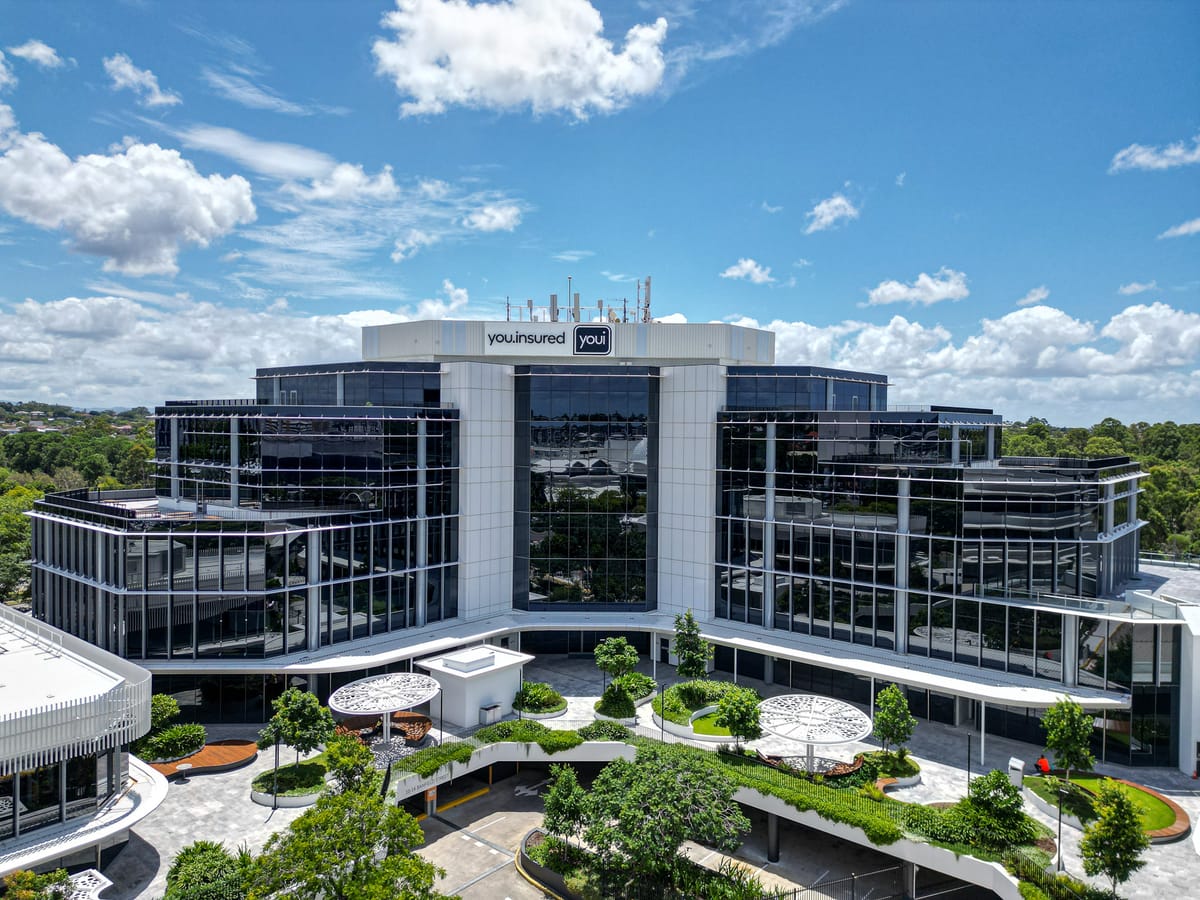
G.James Facade Solutions is proud to have delivered the facade upgrade for the renamed Chermside Regional Office Park. This project has transformed a former government building into a high-performing commercial asset with a revitalised future. The architect for the project was Plus Architecture and the client Scentre Group.
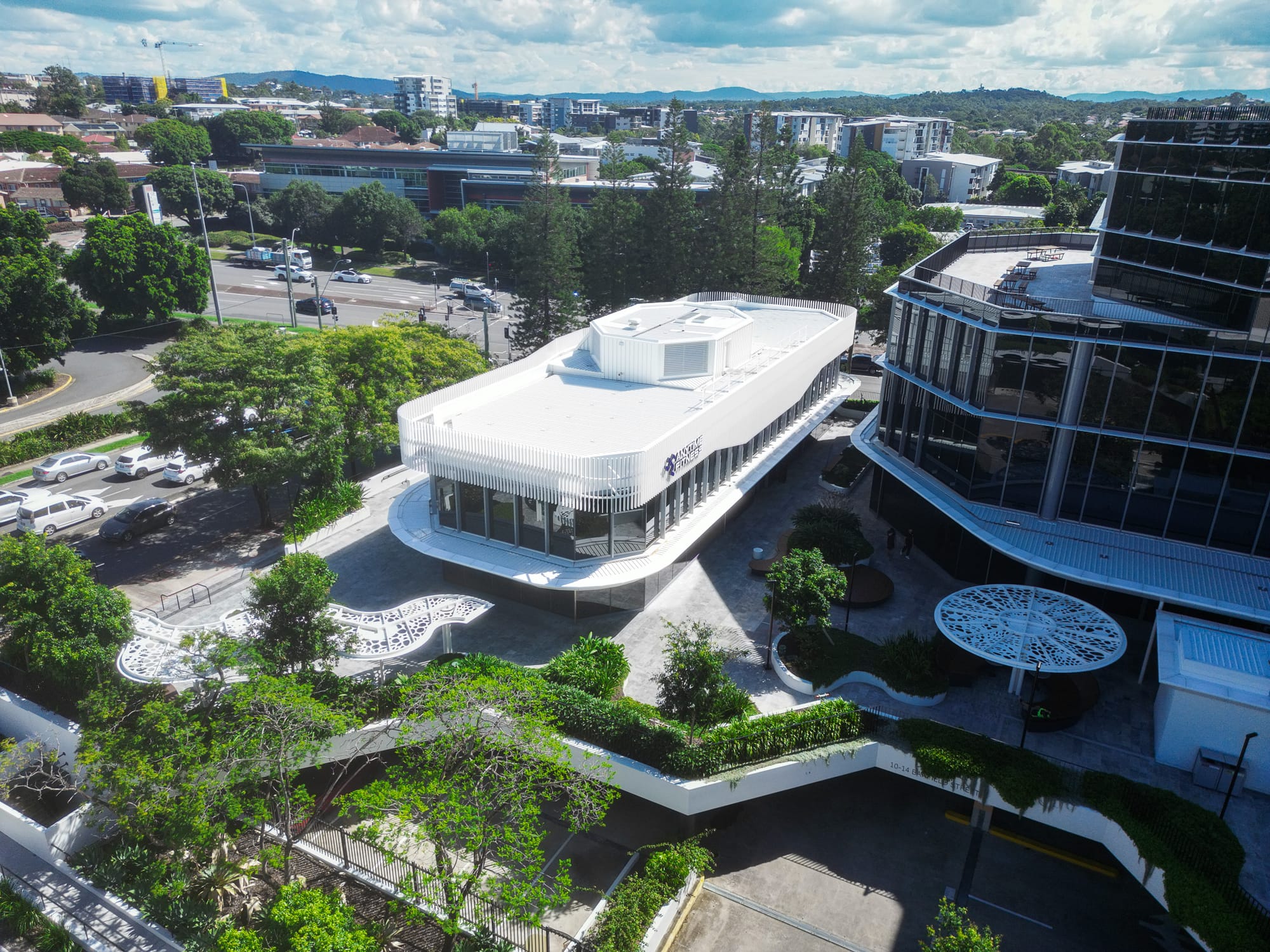
The former ATO headquarters underwent a comprehensive retrofit to reposition it for continued commercial use. G.James was engaged to design, fabricate, and install a full suite of new facade elements, significantly improving the building’s energy performance, durability, and street appeal. This upgrade has extended the building’s lifespan, created a more comfortable environment for its occupants, and contributed to achieving a 5.5 NABERS Star Energy Rating.
A Smarter Approach to Retrofit
This project showcases the value of strategic facade upgrades in rejuvenating existing assets. The newly installed glazing systems significantly improve thermal performance and solar control, which helps reduce energy costs while elevating the building's visual appeal.
The integration of curtain wall systems, swing and access doors, sunshades, balustrades, and column cladding all contribute to a cohesive design outcome. Together, these elements provide an aesthetic refresh and deliver measurable performance enhancements, achieved with minimal disruption to the surrounding area.
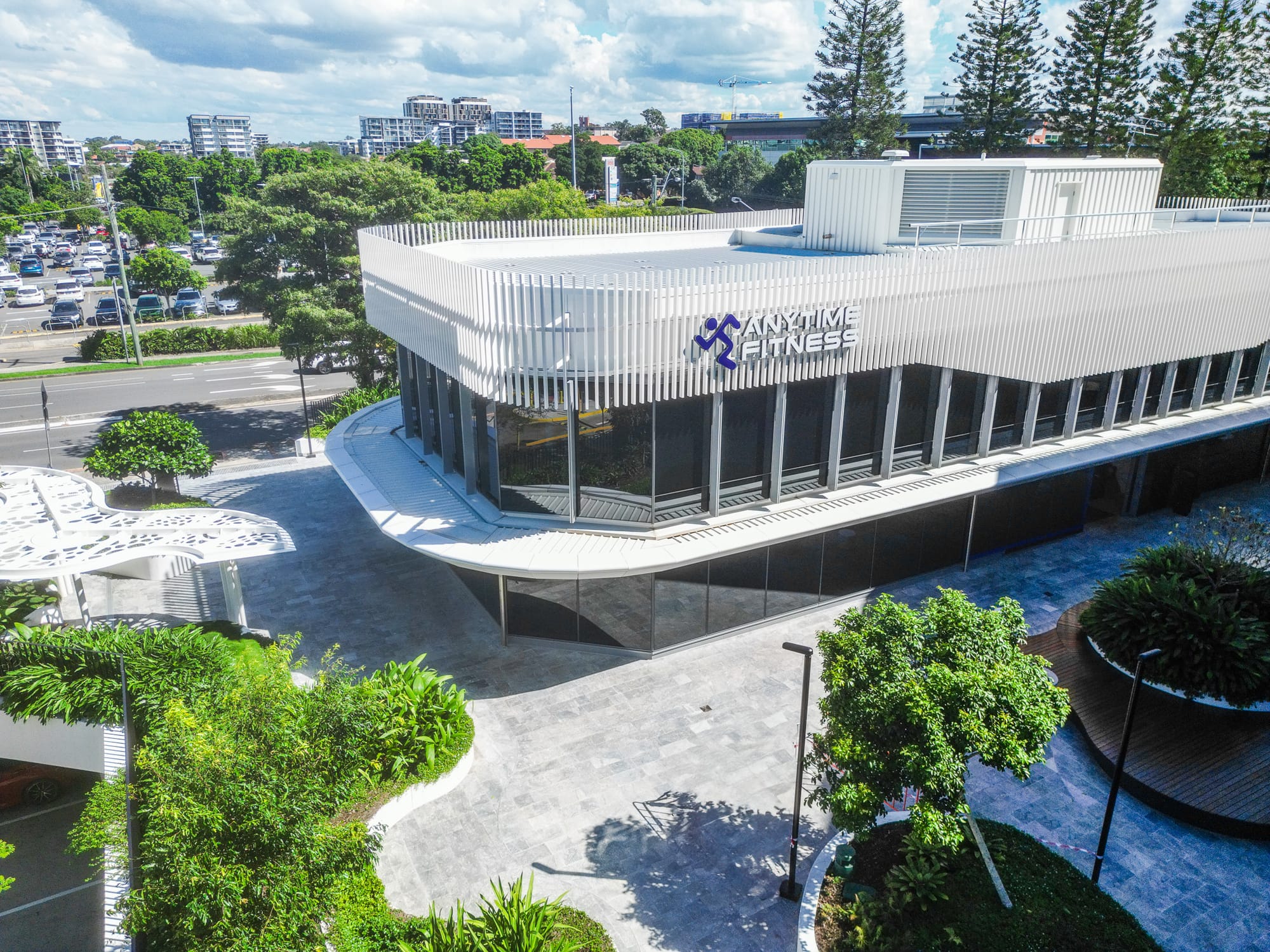
Precision in Execution
The retrofit environment posed several technical challenges, including interfacing new facade systems with aged structural substrates and working to the constraints of the existing floorplates. Despite structural tolerances of up to ±25mm in the in-situ concrete, G.James held fabrication tolerances to within ±1.5mm and maintained panel alignment within ±5.0mm of the nominal glass plane.
All facade elements were fabricated locally to exacting standards and installed on-site with careful coordination. Curtain wall panels, aluminium cladding, sunshades and balustrades were delivered with consistency and quality, demonstrating the strength of G.James’ integrated delivery model and in-house capabilities.
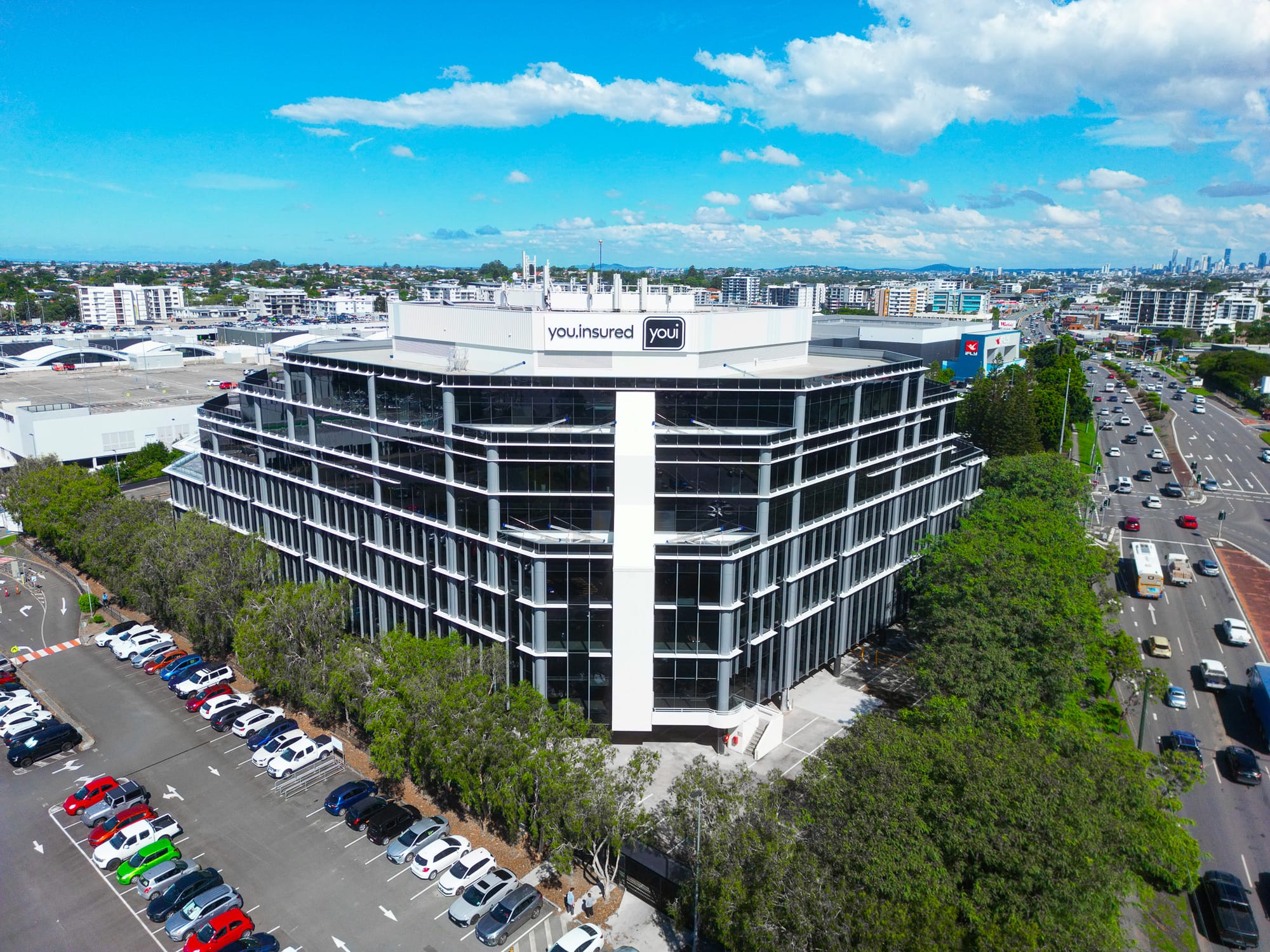
Defining Spaces Through Retrofit
The Chermside Regional Office Park demonstrates how a thoughtfully executed facade replacement can breathe new life into an existing building. It reflects a rejuvenated commercial facility that benefits tenant comfort, lowers operation costs, and presents a bold new exterior to the public.
G.James view retrofit projects as valuable opportunities to support sustainability initiatives, preserve embodied carbon, and make meaningful steps to modernise Australia’s built environment. This project reflects our continued focus on performance, craftsmanship and defining spaces that stand the test of time.
