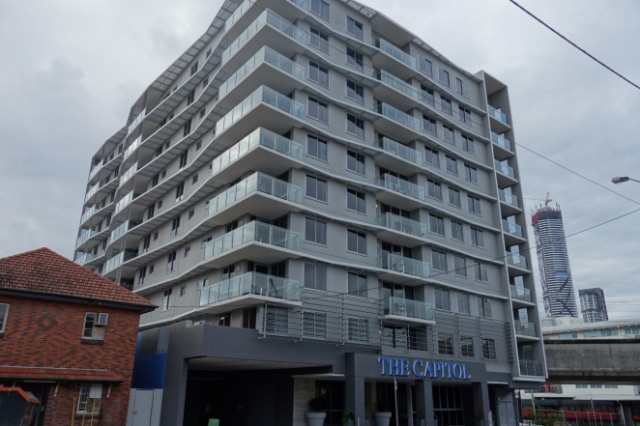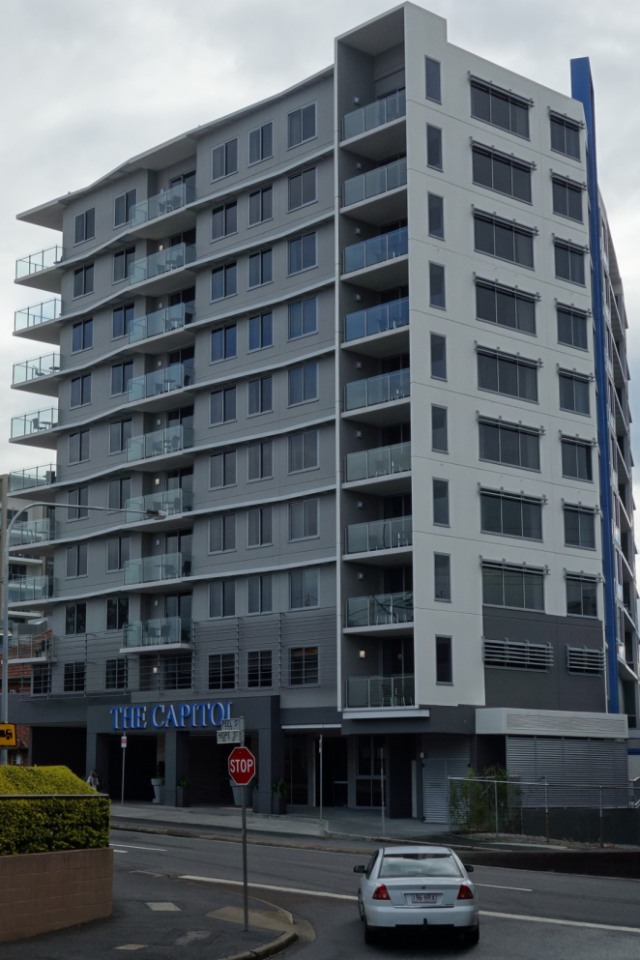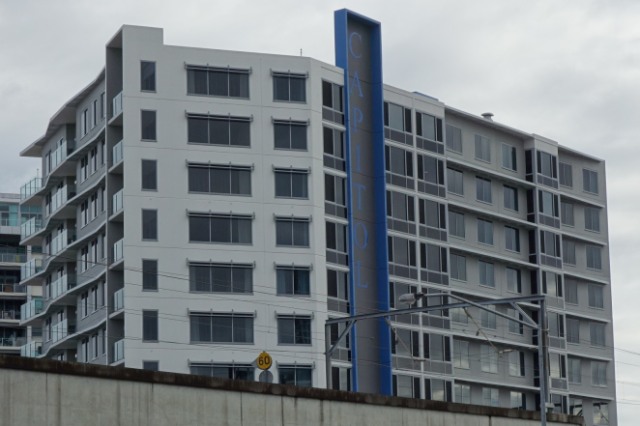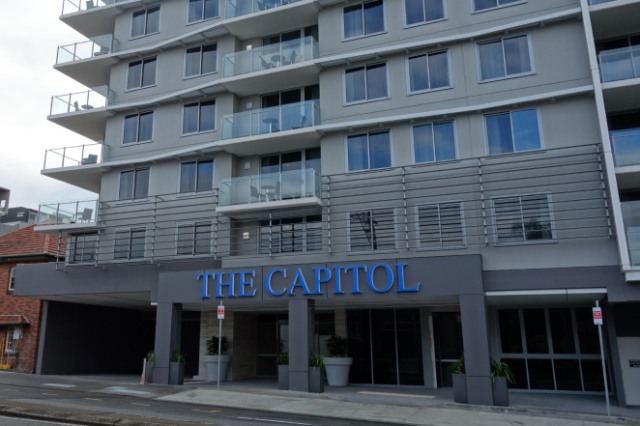 Capitol Apartments has been recently constructed at 35 Peel St, South Bank, Brisbane, QLD. It is a 10 storey building designed by Kowalski and built by TMF. This project is situated in the busy west side of South Bank, along some major traffic routes – one being Queensland Rail train tracks and rail bridge. It is an ambitious project considering its location, and had very stringent guidelines to achieve before it was allowed to be constructed.
Capitol Apartments has been recently constructed at 35 Peel St, South Bank, Brisbane, QLD. It is a 10 storey building designed by Kowalski and built by TMF. This project is situated in the busy west side of South Bank, along some major traffic routes – one being Queensland Rail train tracks and rail bridge. It is an ambitious project considering its location, and had very stringent guidelines to achieve before it was allowed to be constructed.
Strict Design Criteria
The main aspect of design took into account the proximity to the adjacent train line. Acoustics is an obvious problem, but the location of the railway tracks are within a stones throw, literally. As such, protection of the railway tracks from litter being thrown onto the lines is of critical importance. Accompanying this, the architects designed a building with many differing glazing requirements to achieve a cohesive up market residential property. This building is to be used as furnished apartments for long or short term accommodation for people in the South Bank area. With venues like Rydges and other large hotel names in the vicinity, a boutique, stylish result needed to be achieved.  The initial design phase required the windows to comply with acoustic standards, or the apartment would not get approval to be built. G.James were the only glaziers that could beat all the ratings required, and provide evidence via testing that these results were guaranteed. The design initially specified opening sizes to be built to, but to ensure quality, it was actually done as a measure and fit job. As such, the lead times were brought down dramatically in the manufacture and installation scheduling required to meet the builders time line, which G.James achieved.
The initial design phase required the windows to comply with acoustic standards, or the apartment would not get approval to be built. G.James were the only glaziers that could beat all the ratings required, and provide evidence via testing that these results were guaranteed. The design initially specified opening sizes to be built to, but to ensure quality, it was actually done as a measure and fit job. As such, the lead times were brought down dramatically in the manufacture and installation scheduling required to meet the builders time line, which G.James achieved.
Design Resolution
To accommodate the requirements to protect the tracks from litter, all windows to the railways (northern) elevation were fitted with fixed Crimsafe screens. The balconies are set up as an Alfresco area, and the Lismore designed version of the 445 sliding door system was used for the operable windows overlooking the tracks and the city, with a fixed light beneath. The Lismore design, allows the sliding door to be operated from the inside, allowing the Crimsafe screen to be fitted and fixed externally. This alfresco area also helps protect the interior from noise pollution.  Bedrooms were fitted with jockey sashes to provide an adequate acoustic barrier, and living spaces had IGUs (as well as the alfresco area) to protect it from railway traffic noise. Both use the 451 system. Some balconies also have 136 Double Hung IGUs incorporated into their design. Other areas use differing glazing suites including the 165 slider vents to wet areas, 265 awning windows, 651 shop front with IGUs in the gym on level 1 with a 476 hinged door. The main entry was a 475 auto sliding door, and the 477-300 bi-fold system with a lowlight under in 650 framing are a suitable finish in the restaurant. All framing not done on the railway elevation used various types of SGUs to suit the look required.
Bedrooms were fitted with jockey sashes to provide an adequate acoustic barrier, and living spaces had IGUs (as well as the alfresco area) to protect it from railway traffic noise. Both use the 451 system. Some balconies also have 136 Double Hung IGUs incorporated into their design. Other areas use differing glazing suites including the 165 slider vents to wet areas, 265 awning windows, 651 shop front with IGUs in the gym on level 1 with a 476 hinged door. The main entry was a 475 auto sliding door, and the 477-300 bi-fold system with a lowlight under in 650 framing are a suitable finish in the restaurant. All framing not done on the railway elevation used various types of SGUs to suit the look required.  We have released a project map to provide the location and a summary of works. Keep an eye out for the Capitol Apartments on this map…
We have released a project map to provide the location and a summary of works. Keep an eye out for the Capitol Apartments on this map…