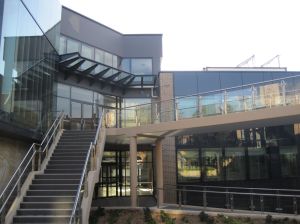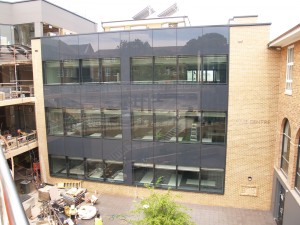
G.James has recently finished work on the Sesquicentenary Building Project at Newington College in Bankstown, Sydney. The bulk of this project comprises two new combined buildings – The Lawrence Pyke Science Centre and The Tony Rae Resources Centre Library. The project was designed by Budden Nangle Michael & Hudson Architects, and builder A W Edwards was contracted to construct it.
 G.James’ work on the project comprised the design, supply and installation of windows, doors, curtain walls, glass walls, glass canopies, a glass greenhouse, aluminium cappings and soffits– utilising our 850-500, 651, 451, 475 and 476 Series frames. Jockey sashes from our 150 Series were required for most windows, and some windows also featured curved heads. G.James’ Sydney Commercial Façades division carried out the work on this project.
G.James’ work on the project comprised the design, supply and installation of windows, doors, curtain walls, glass walls, glass canopies, a glass greenhouse, aluminium cappings and soffits– utilising our 850-500, 651, 451, 475 and 476 Series frames. Jockey sashes from our 150 Series were required for most windows, and some windows also featured curved heads. G.James’ Sydney Commercial Façades division carried out the work on this project.
Noise Reduction
Acoustic laminate was used extensively throughout the project to minimise disruption to classes from external noise. Typically 12.76mm acoustic laminated glass was used externally and 10.76mm clear Low E coated ccoustic laminated glass was used internally in jockey sashes and internal skins. This was an important consideration as Newington College sits directly below the approach flight path into Sydney Airport with approaching aircraft flying very low directly above the school.
Curtain Wall Glazing
 Four “curtain wall” sections were defined by the Architect and included in G.James’ scope of work. Two of these were fabricated as 850-500 Series structural glazed curtain walls. The Stair glazing used the 850-500 Series structural glazed frame as a window wall fitted between steel horizontal supports. Coloured back glass was used to infill between the frames and hide the steel. Jockey sashes and secondary frames were used behind these frames to create large cavities for acoustics. On one curtain wall an additional 850 Series frame was used as an internal frame to provide the nominated 400mm airspace.
Four “curtain wall” sections were defined by the Architect and included in G.James’ scope of work. Two of these were fabricated as 850-500 Series structural glazed curtain walls. The Stair glazing used the 850-500 Series structural glazed frame as a window wall fitted between steel horizontal supports. Coloured back glass was used to infill between the frames and hide the steel. Jockey sashes and secondary frames were used behind these frames to create large cavities for acoustics. On one curtain wall an additional 850 Series frame was used as an internal frame to provide the nominated 400mm airspace.
Dual skinned Curtain Wall
The most prominent feature of the building is the final curtain wall – pictured at the top of this post. This is a dual skinned arrangement with the outer skin built out from the building by a metre with three horizontal steel trusses. The glazed height of this wall is approximately 9.4m and is glazed with pieces of glass each approximately 4.7 m high by 2m wide – weighing a hefty 300Kg. This glass is supported by glazing channels top and bottom, and also by 15mm annealed glass fins vertically. The internal glazing skin comprises G.James’ 450 Series frame fitted with the flush face to the inside and incorporating jockey sashes fitted in-line with the fixed glass for access and maintenance. The metre wide cavity between the glass is ventilated and includes 600 mm wide horizontal and vertical automated tracking sun shades installed into this space by another contractor.
G.James has also supplied and installed soffit linings below this glazing, metre wide cappings over the cavity, and also to the other curtain walls. Several glazed awnings and a glazed greenhouse were also completed.
Official Opening
The buildings will be officially opened in July as part of the 150th anniversary celebrations at Newington College.
















