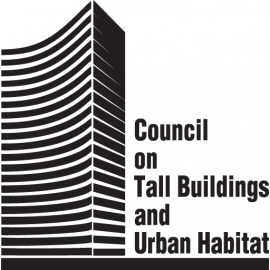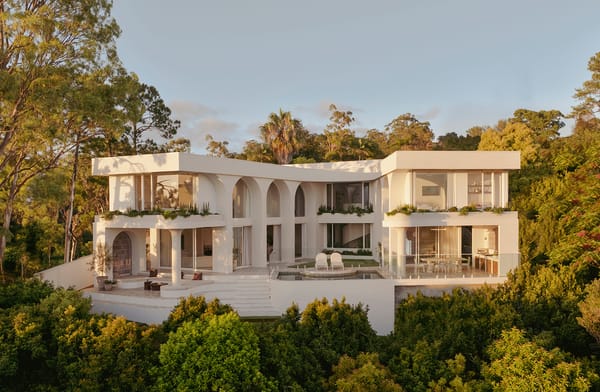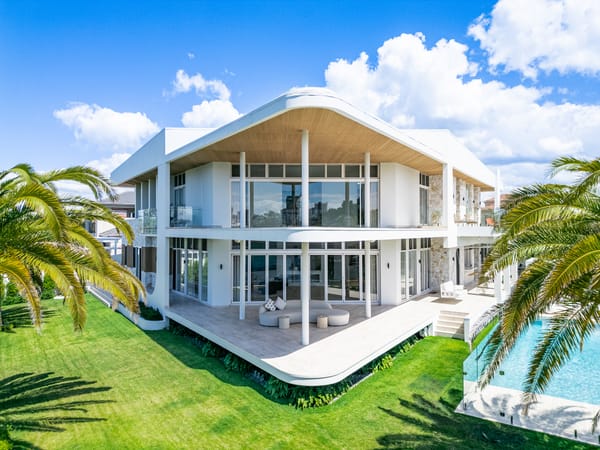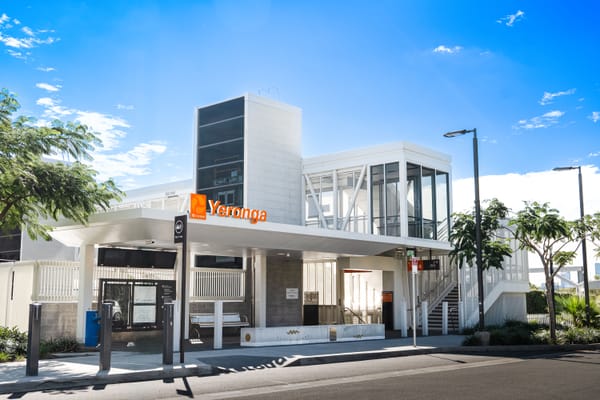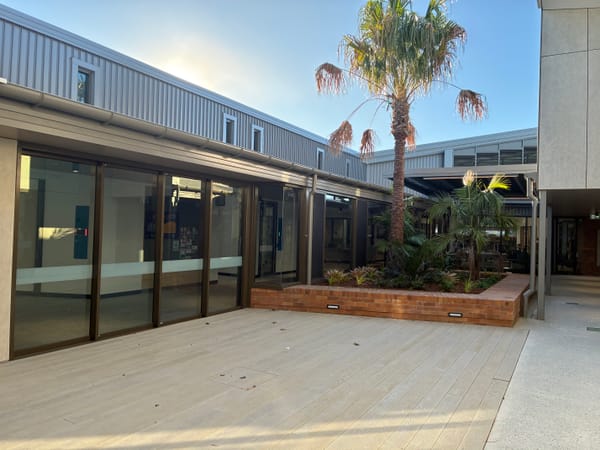1 Bligh St: Redefining the Sydney Skyline with Sustainable Design
1 Bligh Street is the first high-rise office tower in Australia to incorporate a double-skin glass façade.
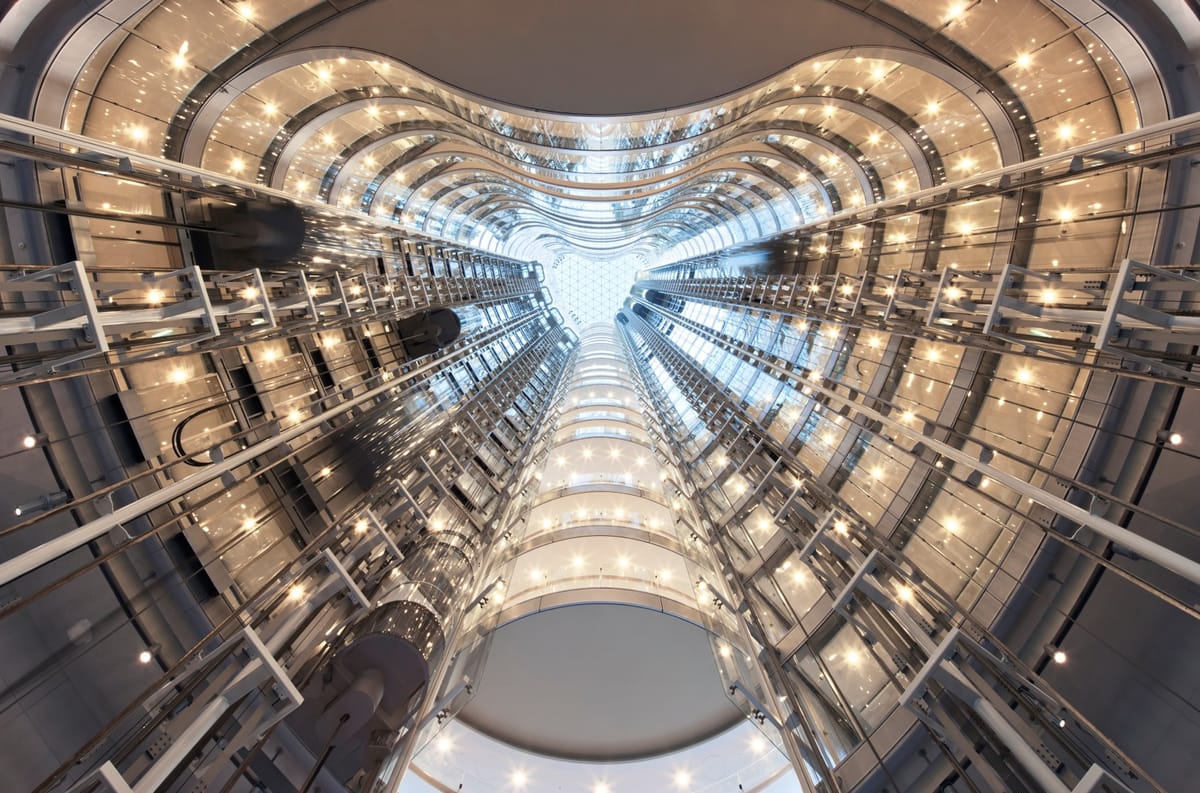
Architect: Ingenhoven Architekten and Architectus
Builder: Grocon
Atrium Glass: Sharvain Projects
G.James Facade Solutions have played a pivotal role in the 1 Bligh Street project, a landmark high-rise that sets new standards in sustainable architecture. Designed by Ingenhoven Architekten of Germany and Architectus of Australia, this 29-story tower stands out on the Sydney skyline with its striking and functional architecture. 1 Bligh Street showcases a range of innovative environmental design elements, many of which are a first in the Australian marketplace.
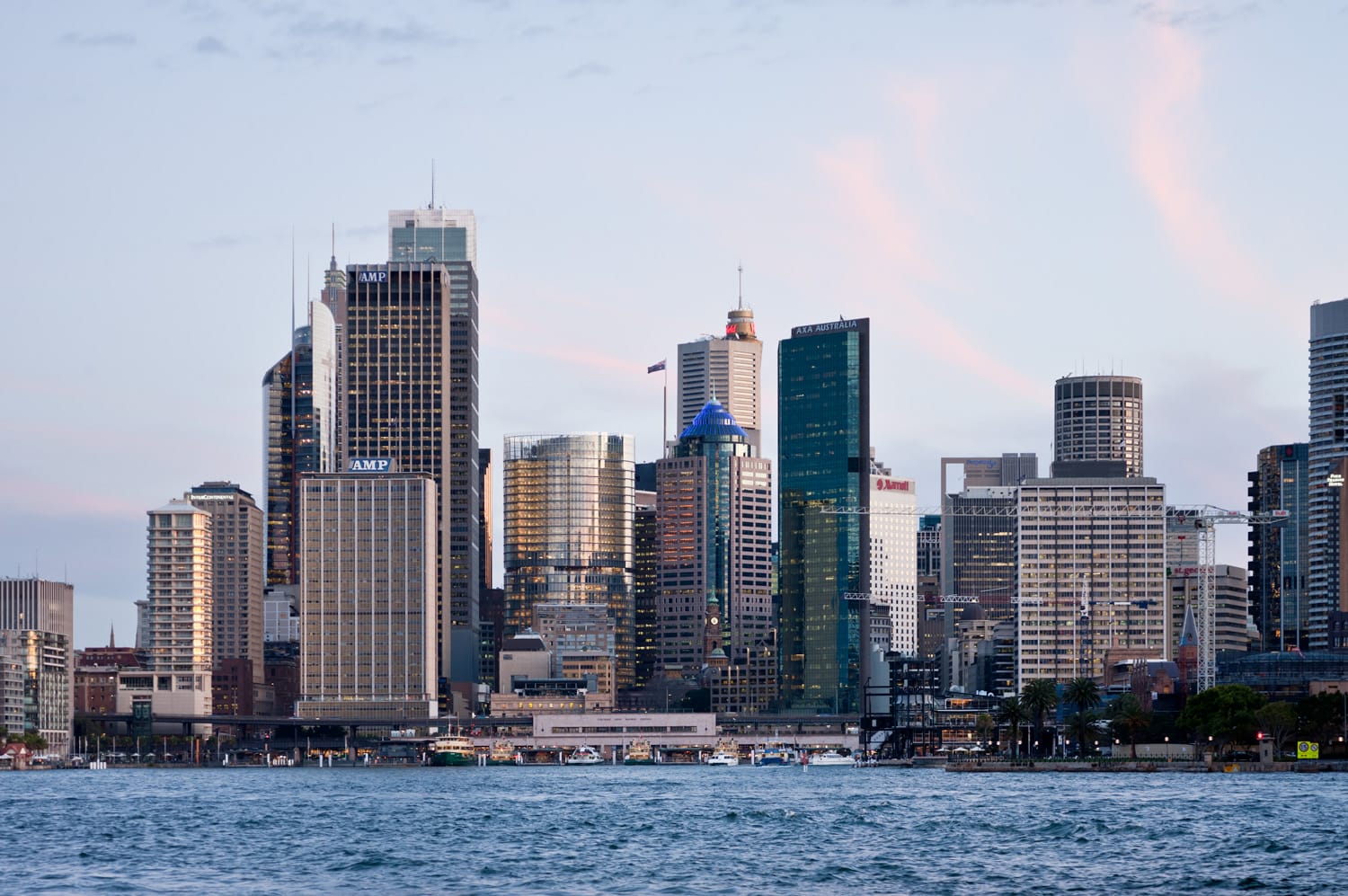
Pioneering Double Skin Façade
1 Bligh Street is the first high-rise office tower in Australia to incorporate a double-skin glass façade. This pioneering design includes an outer glass skin that protects computer-controlled sunshades, which shield the double-glazed curtain wall from the sun while reflecting natural light into the building. This feature significantly reduces the heat load on the façade, thereby lowering cooling and energy requirements and enhancing overall energy efficiency.
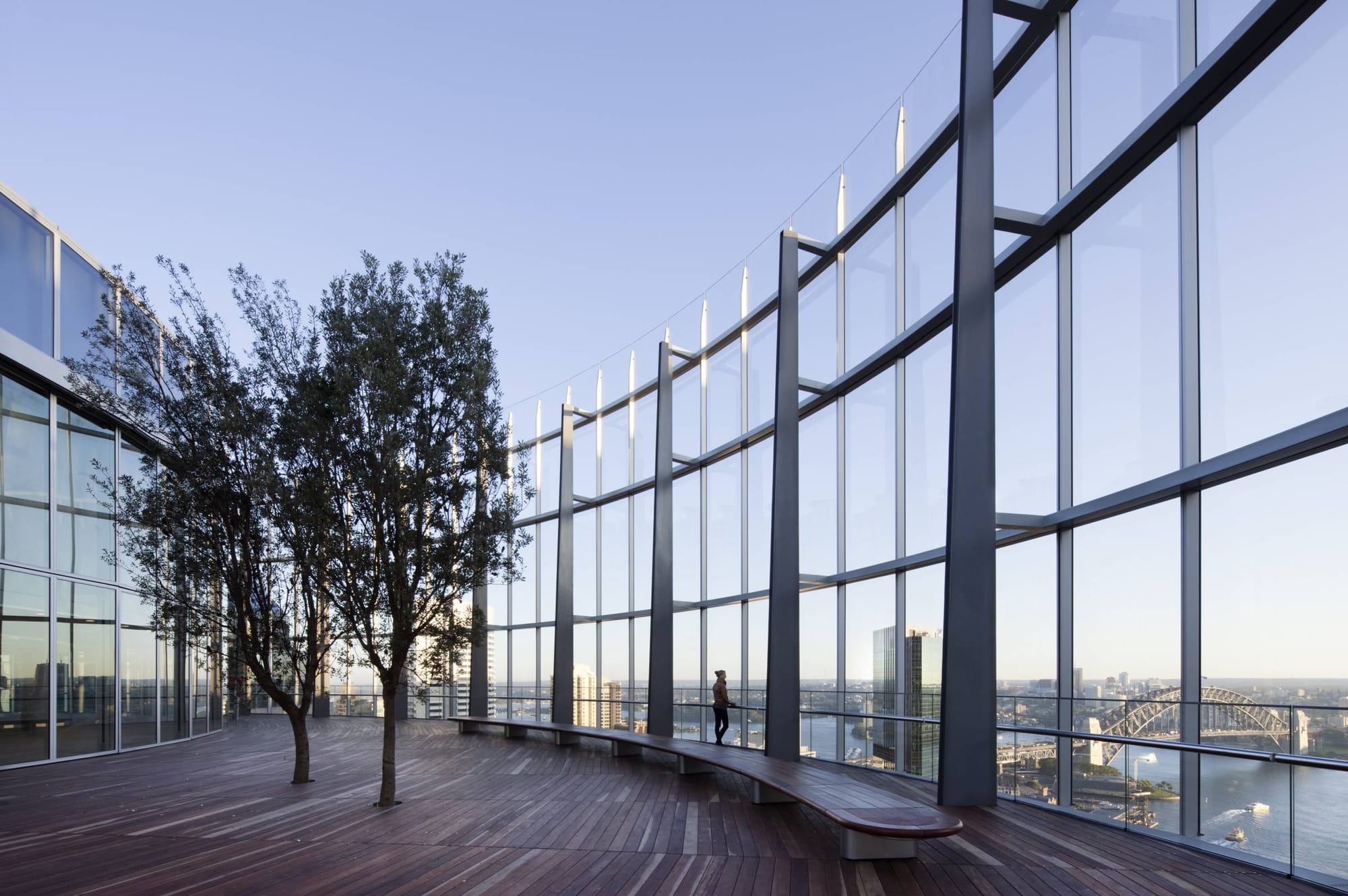
Innovative Atrium and Natural Ventilation
The building boasts a naturally ventilated, full-height atrium that provides vertical connectivity from the lobby to each office level. This atrium maximizes natural light across the 1,600 square meter office floor plates, creating an open, airy environment that enhances communication, connection, and community within the building.
Advanced Air Conditioning and Energy Systems
1 Bligh Street utilises a hybrid air conditioning system combining variable air volume (VAV) and chilled beam technology to maximize comfort while minimizing energy consumption. The building also features a state-of-the-art tri-generation system, which uses gas and solar energy to generate cooling, heating, and electricity. Curved solar thermal collectors on the building provide energy for these systems, showcasing a seamless integration of renewable energy sources.
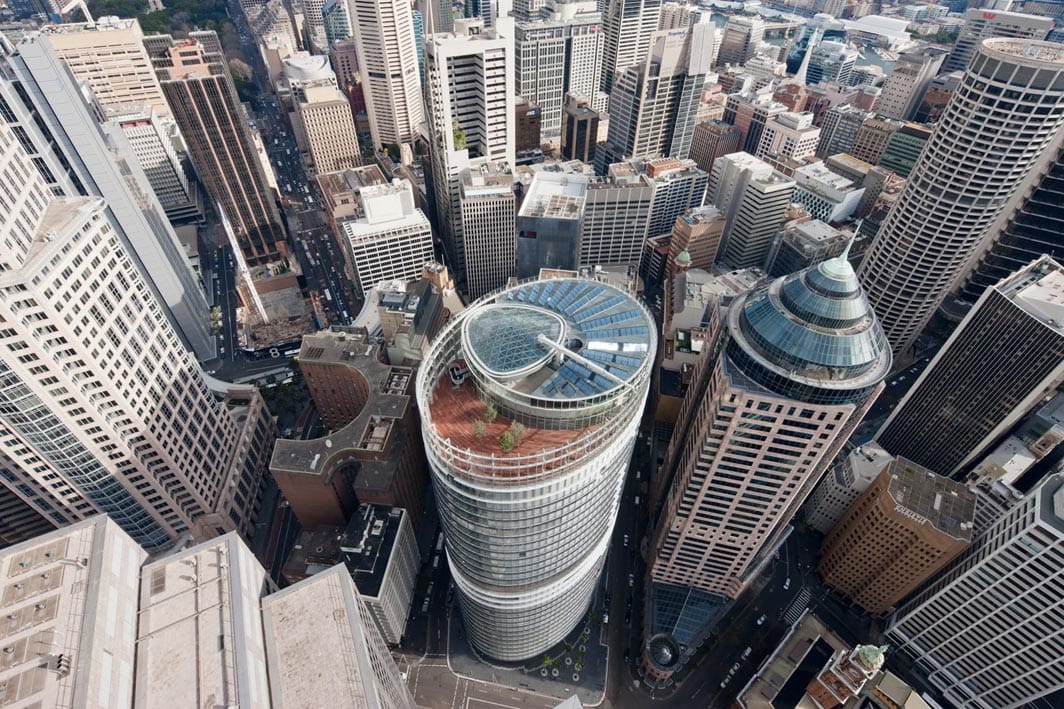
Water Recycling Initiatives
As Sydney’s first CBD commercial office tower to incorporate black water recycling, 1 Bligh Street significantly reduces water consumption. The system provides clean, recycled water for washroom flushing and irrigates a striking 9.7-meter high green wall. Additionally, recycled rainwater is used to maintain decorative plantings throughout the building, from the rooftop terrace to the ground plane.
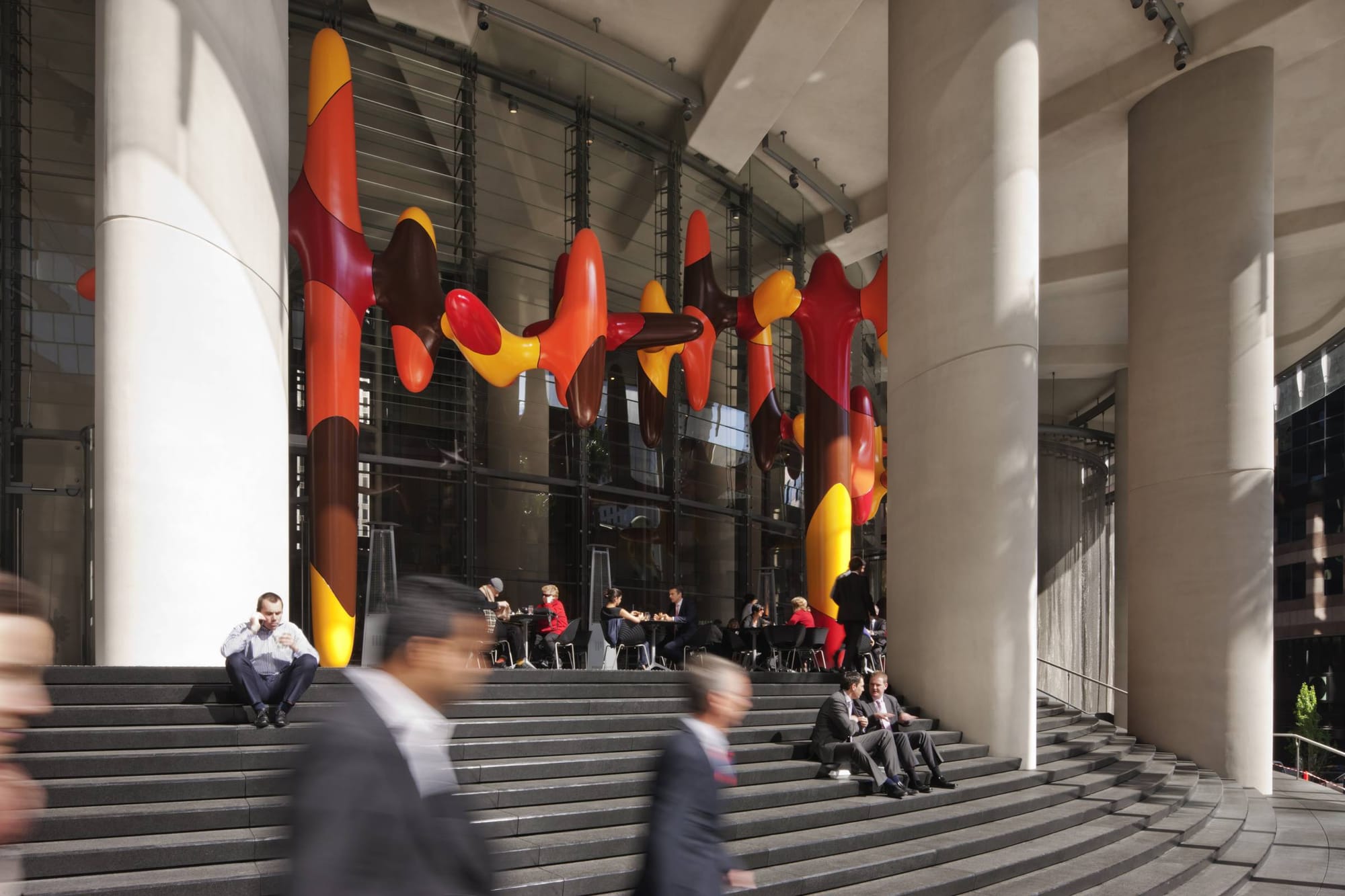
G.James’ Contribution
G.James is proud to have designed and manufactured the façade for this groundbreaking project. The innovative use of materials and design exemplifies our commitment to sustainability and cutting-edge architectural solutions.
This project, featured in the Australian National Construction Review, underscores our dedication to pioneering sustainable practices and setting new benchmarks in the construction industry. 1 Bligh St is listed in the top 50 most influential tall buildings of the last 50 years.
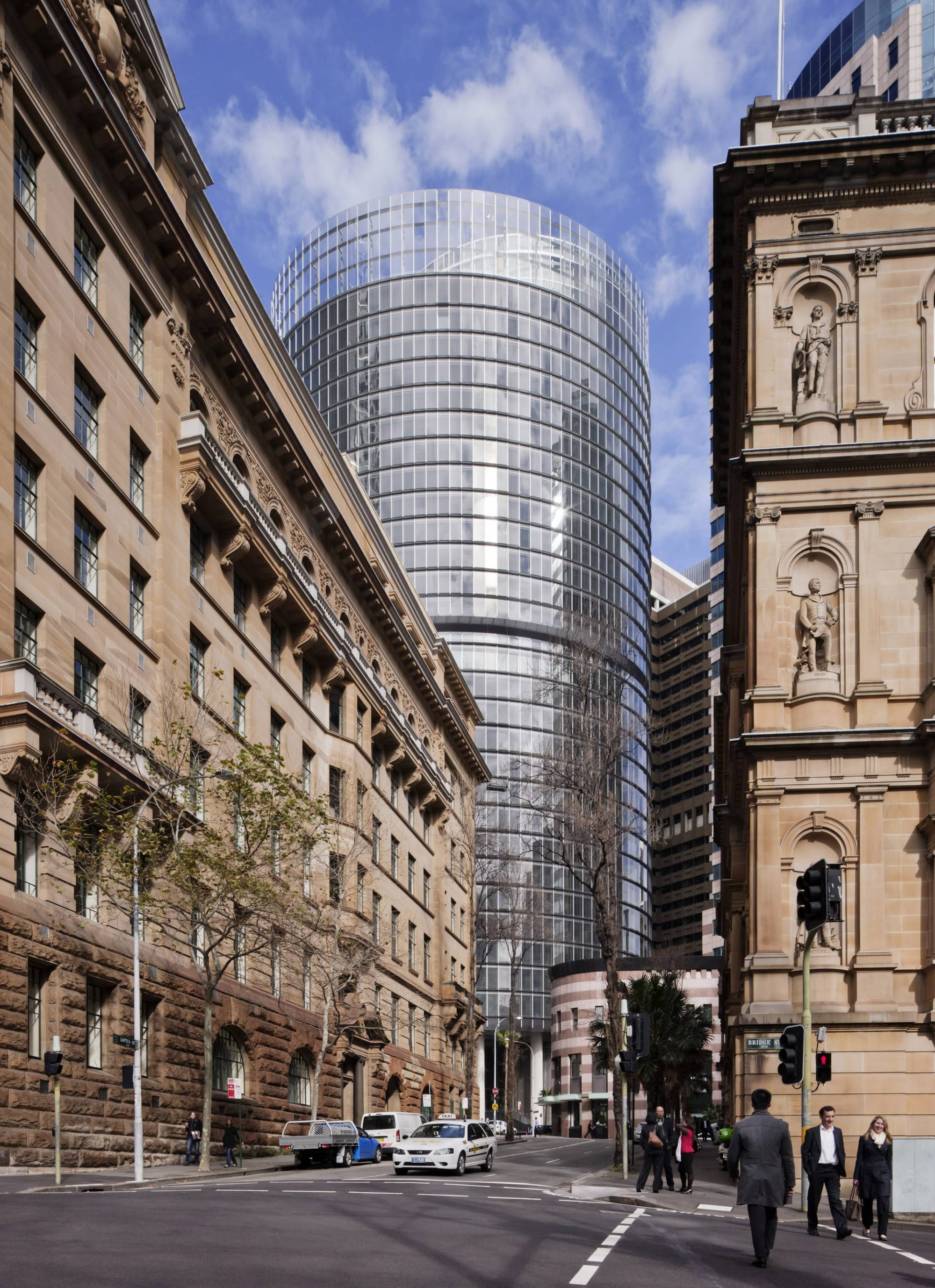
Further Reading

Australian National Construction Review Feature Article
https://www.ancr.com.au/1_bligh_street.pdf
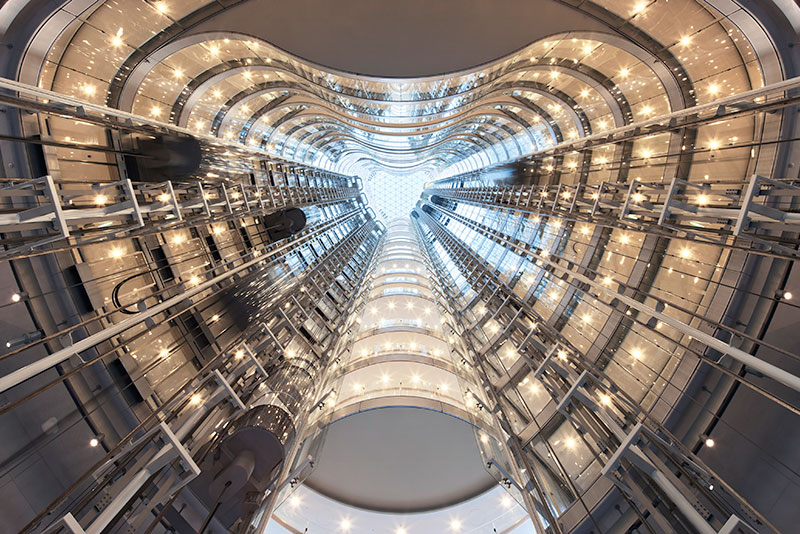
Architectus website page on 1 Bligh St

Developer and Owner Dexus

Builder of 1 Bligh St


The atrium glass was completed by Sharvain





