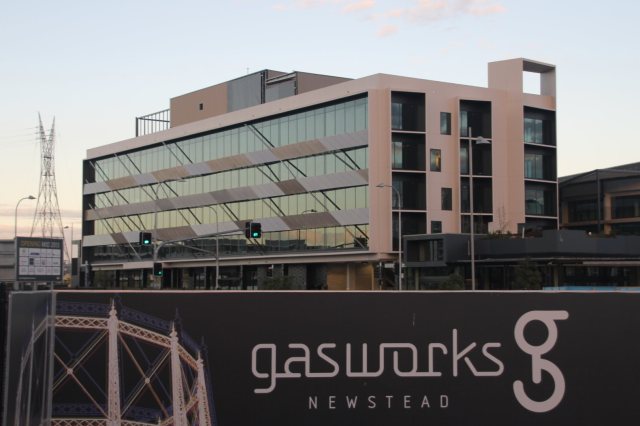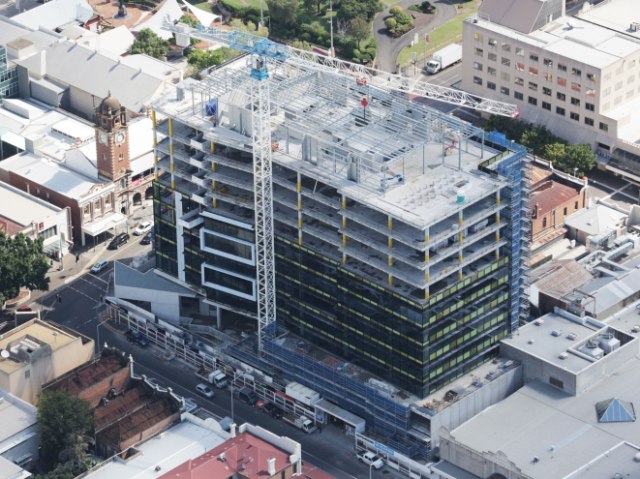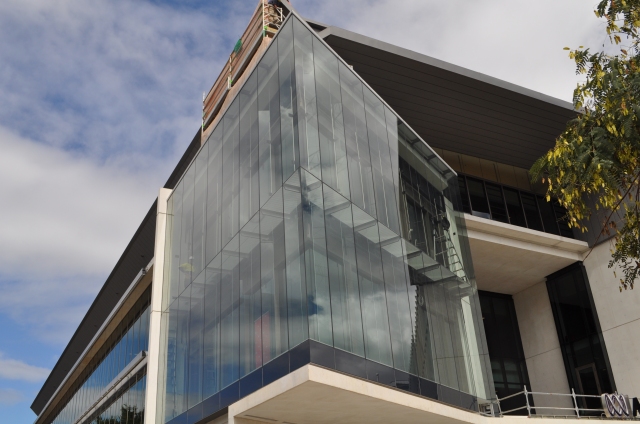 Ongoing development of a historical site located at Newstead (Brisbane), sees it transforming in stages to a new mixed use precinct. The name derives from the sites original use – the gasworks, and part of the project is to protect the heritage listed gasometer located prominently amid the gasworks buildings.
Ongoing development of a historical site located at Newstead (Brisbane), sees it transforming in stages to a new mixed use precinct. The name derives from the sites original use – the gasworks, and part of the project is to protect the heritage listed gasometer located prominently amid the gasworks buildings.
Originally built in 1863, the gasometer once stored gas in a large bladder contained within its frame work. The Gasometer has been fully restored ensuring the ornate pinnacles and lace work beams stand as equal alongside its newly constructed neighbours. It creates a unique contrast set amidst the strong lines and bold shapes of the modern architectural features of the Gasworks building development.
Designed by the same team that worked on the adjacent Energex building – Architect Cox Rayner and builders FKP, the buildings in this phase of construction comprise of Building A on Skyring Terrace (five storeys) and Building E on Longland St (three storeys).
G.James Role
G.James Glass and Aluminium supplied and installed glazing facades, doors, windows and some extruded sun hoods. Building A has a proposed 5 star green star rating – so energy efficiency, acoustics and air infiltration were important design factors. As such, products with proven test results were selected for use.
Building A
Building A comprises ground floor shop front retail with four upper levels of offices. The offices utilise the flush glazed 651 series glazed with IGUs made up of green glass with a low E coating for energy efficiency, a 12mm air space, and 6mm clear glass internally. This also assisted in achieving a better acoustic rating. Spandrel panels were made with a green ceramic painted surface – a premium spandrel glass option that maintains the look set by the vision area.
Building E
Building E was a combination of two levels of residential apartments along Longland Street, two levels of office space along the breeze way between the buildings, and a retail shop front precinct on the ground level. The offices in building E utilize the 650 series, also flush glazed, but to accommodate 11.52mm laminated glass. The glass has a low E coating and the same colour, but didn’t require the same level of acoustic rating or energy efficiency. The office glazing also incorporated architectural features such as glass fins for extra strength and sun hoods for protection.
The residential apartments use a range of glazing styles. Fixed framing used the 650 series system with 265 series awning windows spaced across the facade. Balconies feature four side supported 550 series balustrades with access through 445 series sliding doors.
Shopfront Design Problem
The retail areas required a centrally glazed pocket, but the opening size and wind loads exceeded the constraints of the current system. As many architects are looking for options to make windows larger, the decision was made to replace the current aluminium vertical members, the mullions, with a stiffer option. The new design also incorporated the ability to strengthen it further. This new addition to the G.James range is used extensively throughout the Gasworks project.
Practically Completed
Practical completion was achieved on the 3rd August, 2013, however there are still minor works, interior fit outs and landscape work under way. Building E has been designed so a residential tower can be constructed above it in the future.
The Gasworks project is an aesthetic feast, and well worth a look if you are in the area. Please consult the interactive map project to get the location and a summary of the project information.





























