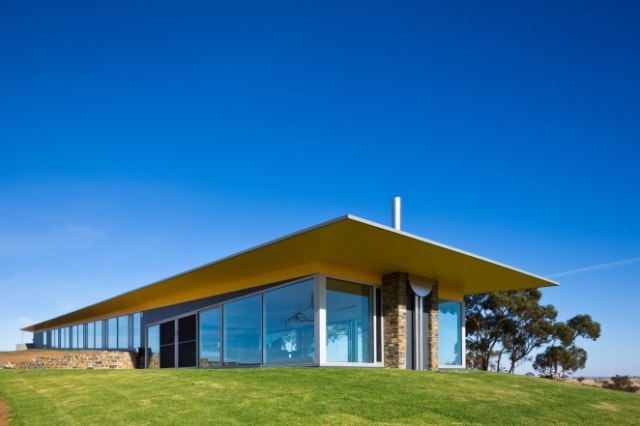
Looking out over the hills of the Barossa Valley is this unique home affectionately labelled ‘the Glass House’. Designed by leading Adelaide architect Max Pritchard the house is unusually linear in design – it is 60 metres in length but only a single room wide in the main living areas. To optimise space, a long hallway runs along one side connecting the bedrooms and the bathrooms.
Perched on the highest point of the block and with a lengthy northern elevation, this house naturally takes advantage of the warmth and light provided by the sun, particularly during the winter months, whilst allowing the owners to enjoy sweeping views of the valley below.
The skillion roof of the building makes a striking statement as it is a continuous plane along the length of the entire home. The house itself sits on a number of levels conforming to the slope of the land. These level changes are accommodated by a timber ramp in the connecting hall.
The home featured in the third season of the ‘Grand Designs Australia’ television show late last year.
Details
G.James Glass & Aluminium – Adelaide were contracted to supply and install the approximately 180m² of windows and doors. All the aluminium joinery was finished in Clear Anodised and glazed with 24mm insulated glass units (IGU’s) with required compliance to a Bushfire Attack Level (BAL) of 12.5. Given the chilly winters in South Australia and the large area of windows and doors, double glazing was the ideal selection as it helps to minimise heat loss – maintaining a comfortable environment within the home. The clever design of the house allows the sun’s heat to penetrate deep into the home during winter – while large eaves shade the glazing during the hot summer months.
There are a number of large fixed windows in the home. Due to their size, two of our commercial framing systems were used for these windows – front glazed 451 Series framing and 651 Series double framing.
The southern elevation contains ten windows designed as a trapezoidal shape to fit with the gentle taper of the building. These windows have a casement attached, which is also trapezoidal. It was a challenge to create these unusually shaped windows at exactly the right angle, but this was achieved at the first attempt.
All sliding doors in the home were G.James high performance 445-100 Series, fitted with Crimsafe security screens. There are also a number of louvre windows, using 102mm & 152mm louvre blades.
Find out more
G.James have the expertise to help turn your dream home into reality. Our vast experience enables us to take on unusual or complicated jobs and our Australian manufacturing ensures that all your new home is created with highest quality windows and doors. For more information about what we can do for you, have a chat with the friendly staff at to your local G.James branch.


